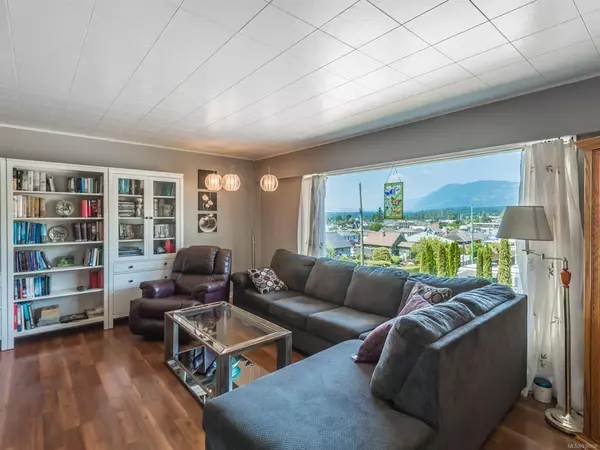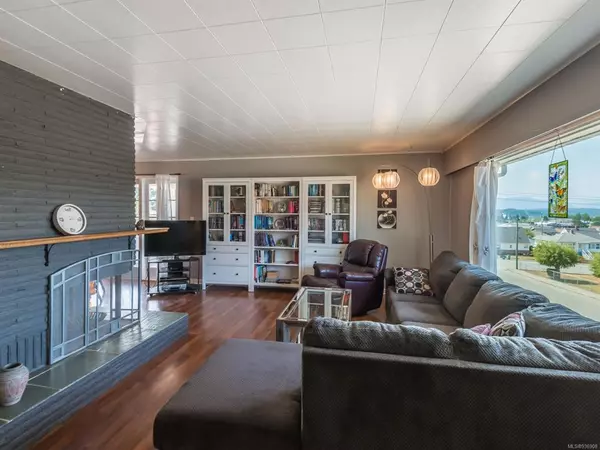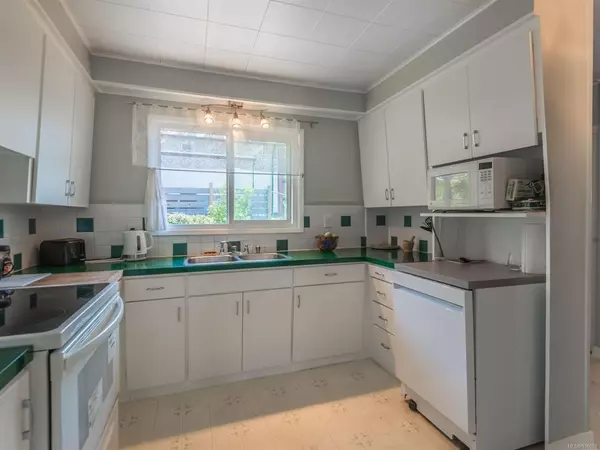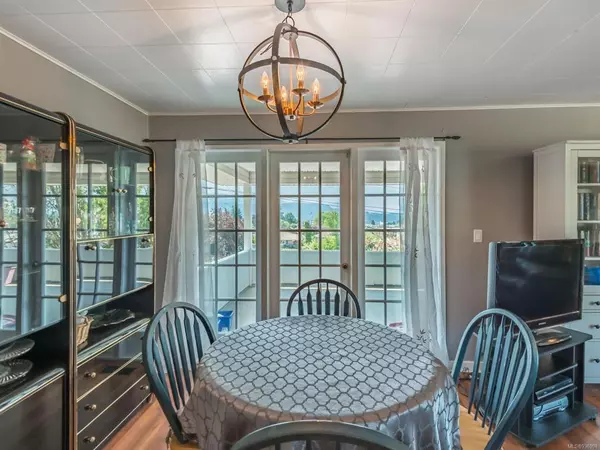$525,000
$539,900
2.8%For more information regarding the value of a property, please contact us for a free consultation.
3 Beds
2 Baths
2,250 SqFt
SOLD DATE : 11/13/2023
Key Details
Sold Price $525,000
Property Type Single Family Home
Sub Type Single Family Detached
Listing Status Sold
Purchase Type For Sale
Square Footage 2,250 sqft
Price per Sqft $233
MLS Listing ID 936908
Sold Date 11/13/23
Style Main Level Entry with Lower Level(s)
Bedrooms 3
Rental Info Unrestricted
Year Built 1959
Annual Tax Amount $2,564
Tax Year 2021
Lot Size 7,840 Sqft
Acres 0.18
Property Description
Prime Location! This 2400 sq. ft. home sits atop the corner of 17th & Bute offering stunning views of the Alberni Valley & is located in a highly desirable neighborhood close to schools, recreational facilities and healthcare services. The main floor boasts a large, welcoming living room with lots of natural light & an impressive wood burning fireplace; an adjacent dining room with French doors leading to the sundeck; the clean kitchen; 2 large bedrooms & a full bathroom. The lower level presents a living space with a feature fireplace; a kitchen/dining area; a substantial bedroom with a flex space; a convenient 2-piece bathroom; the laundry room; and storage room. The exterior enjoys a backyard shed; colorful perennials; fruit bushes and a vegetable bed. Check out the professional photos, video and virtual tour, and then call for more details or to arrange your private viewing.
Location
Province BC
County Port Alberni, City Of
Area Pa Port Alberni
Zoning R1
Direction North
Rooms
Other Rooms Storage Shed
Basement Partially Finished, With Windows
Main Level Bedrooms 2
Kitchen 2
Interior
Interior Features Dining Room, French Doors, Storage
Heating Forced Air, Natural Gas, Wood
Cooling None
Flooring Mixed
Fireplaces Number 2
Fireplaces Type Wood Burning
Fireplace 1
Window Features Vinyl Frames
Appliance F/S/W/D
Laundry In House
Exterior
Exterior Feature Balcony, Garden, Low Maintenance Yard
Garage Spaces 1.0
View Y/N 1
View City, Mountain(s), Valley
Roof Type Asphalt Shingle
Handicap Access Primary Bedroom on Main
Parking Type Attached, Driveway, Garage, On Street
Total Parking Spaces 2
Building
Lot Description Corner, Family-Oriented Neighbourhood, Marina Nearby, Quiet Area, Recreation Nearby, Shopping Nearby, Sloping
Building Description Brick,Stucco & Siding, Main Level Entry with Lower Level(s)
Faces North
Foundation Brick
Sewer Sewer Connected
Water Municipal
Architectural Style Contemporary
Structure Type Brick,Stucco & Siding
Others
Tax ID 008-004-595
Ownership Freehold
Pets Description Aquariums, Birds, Caged Mammals, Cats, Dogs
Read Less Info
Want to know what your home might be worth? Contact us for a FREE valuation!

Our team is ready to help you sell your home for the highest possible price ASAP
Bought with eXp Realty







