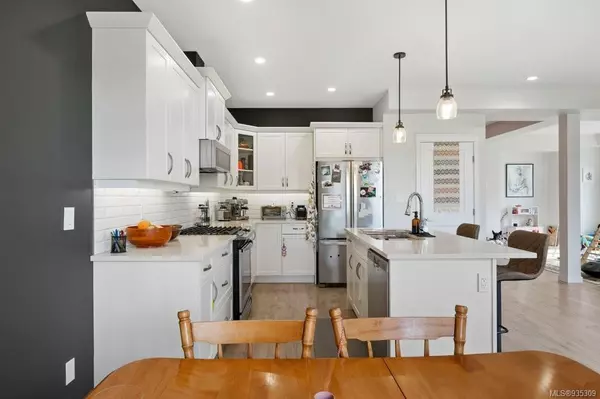$1,070,000
$1,099,000
2.6%For more information regarding the value of a property, please contact us for a free consultation.
4 Beds
3 Baths
2,220 SqFt
SOLD DATE : 11/14/2023
Key Details
Sold Price $1,070,000
Property Type Single Family Home
Sub Type Single Family Detached
Listing Status Sold
Purchase Type For Sale
Square Footage 2,220 sqft
Price per Sqft $481
MLS Listing ID 935309
Sold Date 11/14/23
Style Ground Level Entry With Main Up
Bedrooms 4
Rental Info Unrestricted
Year Built 2019
Annual Tax Amount $4,446
Tax Year 2022
Lot Size 0.280 Acres
Acres 0.28
Property Description
This turn-key Cumberland home is perfect for a family, with 4 bedrooms, 3 bathrooms and breathtaking views of the Beaufort Mountain range. It sits on over a quarter acre with no immediate rear neighbours on a street brimming with young families. The open concept main floor features a modern kitchen, a large living room and an office, all bathing in natural light, while upstairs there are 4 large bedrooms and 3 bathrooms. Enjoy year-round temperature control with a heat pump, forced air furnace and gas fireplace. The double garage plus bonus bay is a dream for bike owning, ski collecting, multi car families. Outdoor enthusiasts will love the proximity to world class bike trails while being within 20 minutes of Mt. Washington Ski Resort. The location is perfect: walking distance to Cumberland Community School and downtown Cumberland, biking distance to Comox Lake, 8 minute drive to Courtenay, 15 minutes to Comox. The house is still covered by a new home warranty, yet no GST!
Location
Province BC
County Cumberland, Village Of
Area Cv Cumberland
Zoning MU-1
Direction North
Rooms
Basement Crawl Space
Kitchen 1
Interior
Heating Forced Air, Heat Pump, Natural Gas
Cooling Air Conditioning
Flooring Mixed, Tile
Fireplaces Number 1
Fireplaces Type Gas
Equipment Electric Garage Door Opener
Fireplace 1
Window Features Vinyl Frames
Appliance Dishwasher, F/S/W/D
Laundry In House
Exterior
Exterior Feature Awning(s), Balcony/Patio, Fencing: Full, Garden, Low Maintenance Yard, Playground
Garage Spaces 3.0
View Y/N 1
View Mountain(s)
Roof Type Asphalt Shingle
Parking Type Driveway, Garage Triple
Total Parking Spaces 5
Building
Lot Description Family-Oriented Neighbourhood, Hillside, Quiet Area, Southern Exposure
Building Description Cement Fibre,Frame Wood,Insulation All, Ground Level Entry With Main Up
Faces North
Foundation Poured Concrete
Sewer Sewer Connected
Water Municipal
Additional Building None
Structure Type Cement Fibre,Frame Wood,Insulation All
Others
Restrictions ALR: No,Restrictive Covenants
Tax ID 030-403-529
Ownership Freehold
Acceptable Financing Must Be Paid Off
Listing Terms Must Be Paid Off
Pets Description Aquariums, Birds, Caged Mammals, Cats, Dogs
Read Less Info
Want to know what your home might be worth? Contact us for a FREE valuation!

Our team is ready to help you sell your home for the highest possible price ASAP
Bought with RE/MAX Ocean Pacific Realty (CX)







