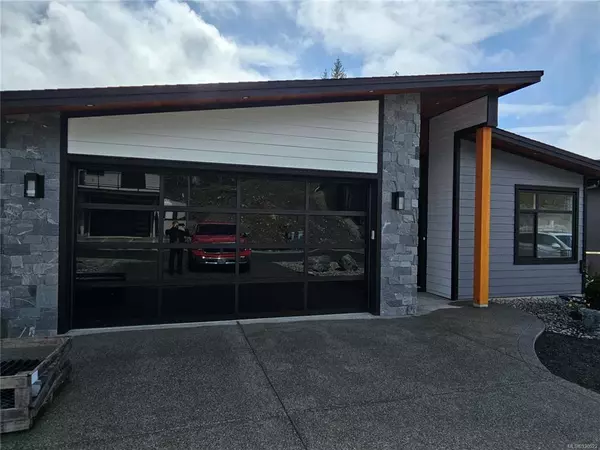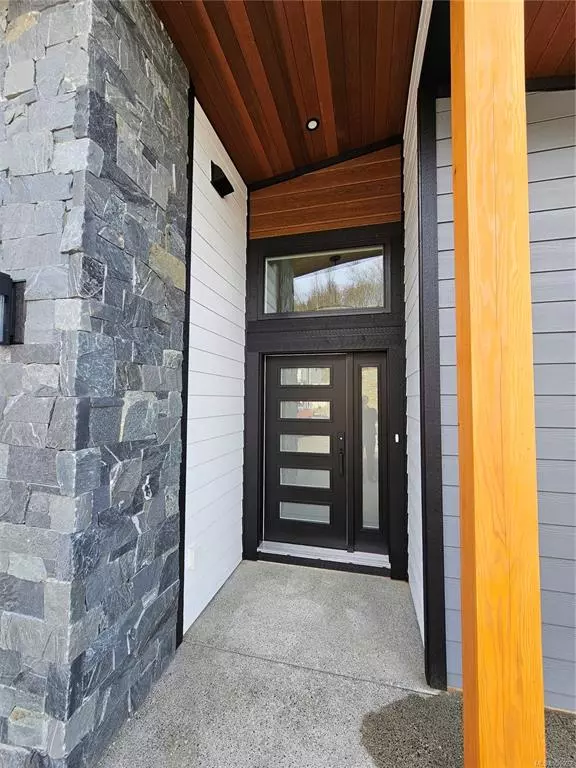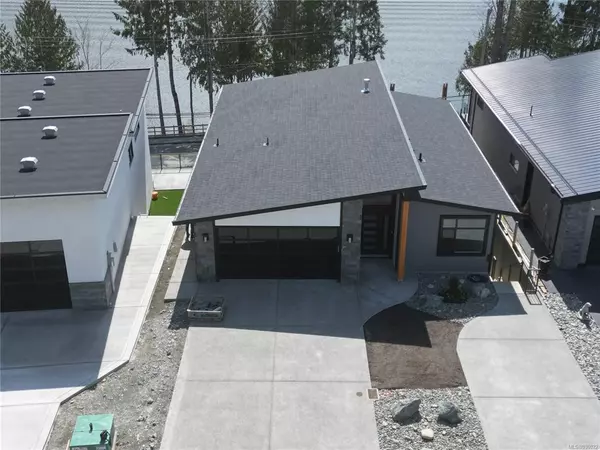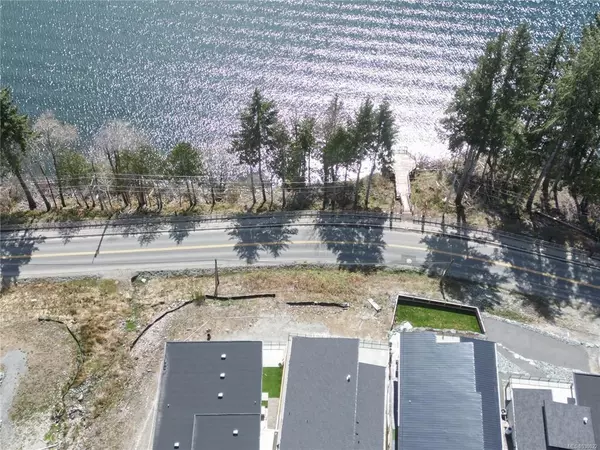$1,210,000
$1,249,000
3.1%For more information regarding the value of a property, please contact us for a free consultation.
4 Beds
4 Baths
2,768 SqFt
SOLD DATE : 11/15/2023
Key Details
Sold Price $1,210,000
Property Type Single Family Home
Sub Type Single Family Detached
Listing Status Sold
Purchase Type For Sale
Square Footage 2,768 sqft
Price per Sqft $437
MLS Listing ID 930022
Sold Date 11/15/23
Style Main Level Entry with Lower Level(s)
Bedrooms 4
Rental Info Unrestricted
Year Built 2023
Annual Tax Amount $3,692
Tax Year 2023
Lot Size 6,969 Sqft
Acres 0.16
Property Description
Amazing lake views from the front row in North Shore Estates and steps from the private beach and marina with no strata fees and a 15 min walk into town! This brand new home offers 3 beds and 3 baths plus an additional one bedroom legal suite with short term rentals permitted. Spanning over 2760sqft of lake side living complete with a gorgeous deck and massive patio including a 24ft boat slip in the private marina. This full custom build features high ceilings throughout plus loads of windows to take in the south facing lake and mountain views with a low maintenance yard designed for entertaining so you can spend your free time at the beach or on the lake! Painted maple soft close cabinets, quartz countertops throughout and engineered hardwood flooring complete this amazing space. North Shore Estates is situated on Lake Cowichan First Nations Federal land and this home is offered for sale via a pre-paid 107 yr head lease. Come and see everything Lake Cowichan has to offer!
Location
Province BC
County Lake Cowichan, Town Of
Area Du Lake Cowichan
Direction North
Rooms
Basement Finished, Full, Walk-Out Access, With Windows
Main Level Bedrooms 2
Kitchen 2
Interior
Interior Features Bar, Cathedral Entry, Closet Organizer, Dining/Living Combo
Heating Electric, Heat Pump, Propane, Radiant Floor
Cooling Air Conditioning, HVAC
Flooring Carpet, Hardwood, Tile
Fireplaces Number 1
Fireplaces Type Propane
Equipment Electric Garage Door Opener, Propane Tank
Fireplace 1
Window Features Insulated Windows,Vinyl Frames
Appliance Air Filter, Dishwasher, F/S/W/D, Microwave, Range Hood
Laundry In House
Exterior
Exterior Feature Balcony/Deck, Balcony/Patio, Lighting, Low Maintenance Yard
Garage Spaces 2.0
Utilities Available Cable Available, Electricity To Lot, Garbage, Phone Available, Recycling, Underground Utilities
View Y/N 1
View Mountain(s), Lake
Roof Type Fibreglass Shingle
Handicap Access Ground Level Main Floor, Primary Bedroom on Main
Parking Type Additional, Driveway, EV Charger: Dedicated - Roughed In, Garage Double
Total Parking Spaces 5
Building
Lot Description Dock/Moorage, Easy Access, Family-Oriented Neighbourhood, Landscaped, Marina Nearby, Recreation Nearby, Sloping, Southern Exposure
Building Description Cement Fibre,Concrete,Frame Wood,Insulation All, Main Level Entry with Lower Level(s)
Faces North
Foundation Poured Concrete
Sewer Sewer Connected
Water Municipal
Architectural Style Contemporary
Additional Building Exists
Structure Type Cement Fibre,Concrete,Frame Wood,Insulation All
Others
Restrictions Building Scheme
Ownership Leasehold
Pets Description Aquariums, Birds, Caged Mammals, Cats, Dogs
Read Less Info
Want to know what your home might be worth? Contact us for a FREE valuation!

Our team is ready to help you sell your home for the highest possible price ASAP
Bought with eXp Realty







