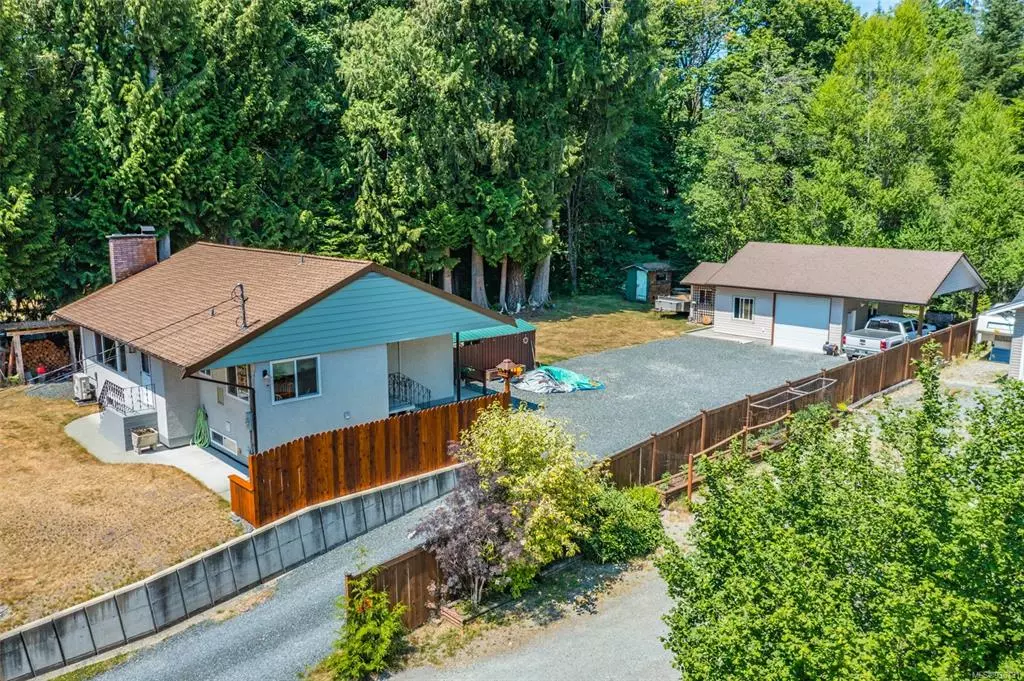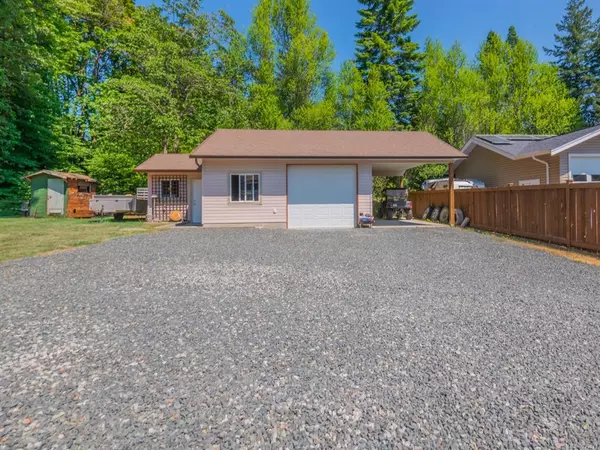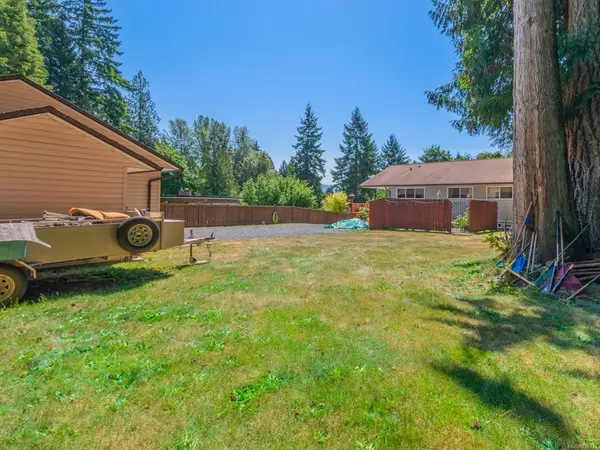$678,000
$699,900
3.1%For more information regarding the value of a property, please contact us for a free consultation.
4 Beds
2 Baths
2,159 SqFt
SOLD DATE : 11/15/2023
Key Details
Sold Price $678,000
Property Type Single Family Home
Sub Type Single Family Detached
Listing Status Sold
Purchase Type For Sale
Square Footage 2,159 sqft
Price per Sqft $314
MLS Listing ID 936131
Sold Date 11/15/23
Style Main Level Entry with Lower Level(s)
Bedrooms 4
Rental Info Unrestricted
Year Built 1959
Annual Tax Amount $3,031
Tax Year 2020
Lot Size 0.590 Acres
Acres 0.59
Property Description
TUCKED AWAY GEM! Set on a sprawling .59-acre lot, this home offers privacy, space, and endless potential. At the end of a no thru road you have a private driveway that leads you to a detached shop, perfect for storing your toys, working on projects, or pursuing your passions. With 4 bedrooms and 2 bathrooms, this gorgeous family home provides ample room for your family's needs. The updated basement offers a separate entrance, presenting an ideal opportunity to create a separate suite for additional living space or rental income. The home features updated vinyl windows, an updated basement and an electric heat pump. Outside, you'll find a new BBQ seating area for hosting your outdoor gatherings, a generous backyard offering plenty of space for entertaining, parking and storage for your RV or Boat. This property is a dream for those seeking a peaceful, quiet retreat in nature and space for your hobbies. Don't miss out on this rare and unique opportunity!
Location
Province BC
County Port Alberni, City Of
Area Pa Port Alberni
Zoning R1
Direction South
Rooms
Basement Finished, Walk-Out Access
Main Level Bedrooms 3
Kitchen 1
Interior
Interior Features Ceiling Fan(s), Dining Room
Heating Electric, Heat Pump
Cooling Air Conditioning
Fireplaces Number 2
Fireplaces Type Wood Stove
Fireplace 1
Window Features Insulated Windows,Vinyl Frames
Laundry In House
Exterior
Exterior Feature Fencing: Partial, Garden
Garage Spaces 1.0
View Y/N 1
View Mountain(s), Valley
Roof Type Asphalt Shingle
Parking Type Detached, Driveway, Garage, On Street, Open, RV Access/Parking
Total Parking Spaces 5
Building
Lot Description Central Location, Family-Oriented Neighbourhood, Landscaped, Marina Nearby, No Through Road, Quiet Area, Rural Setting, Shopping Nearby
Building Description Frame Wood, Main Level Entry with Lower Level(s)
Faces South
Foundation Poured Concrete
Sewer Sewer Connected
Water Municipal
Additional Building None
Structure Type Frame Wood
Others
Tax ID 004-724-097
Ownership Freehold
Pets Description Aquariums, Birds, Caged Mammals, Cats, Dogs
Read Less Info
Want to know what your home might be worth? Contact us for a FREE valuation!

Our team is ready to help you sell your home for the highest possible price ASAP
Bought with Macdonald Realty (Pkvl)







