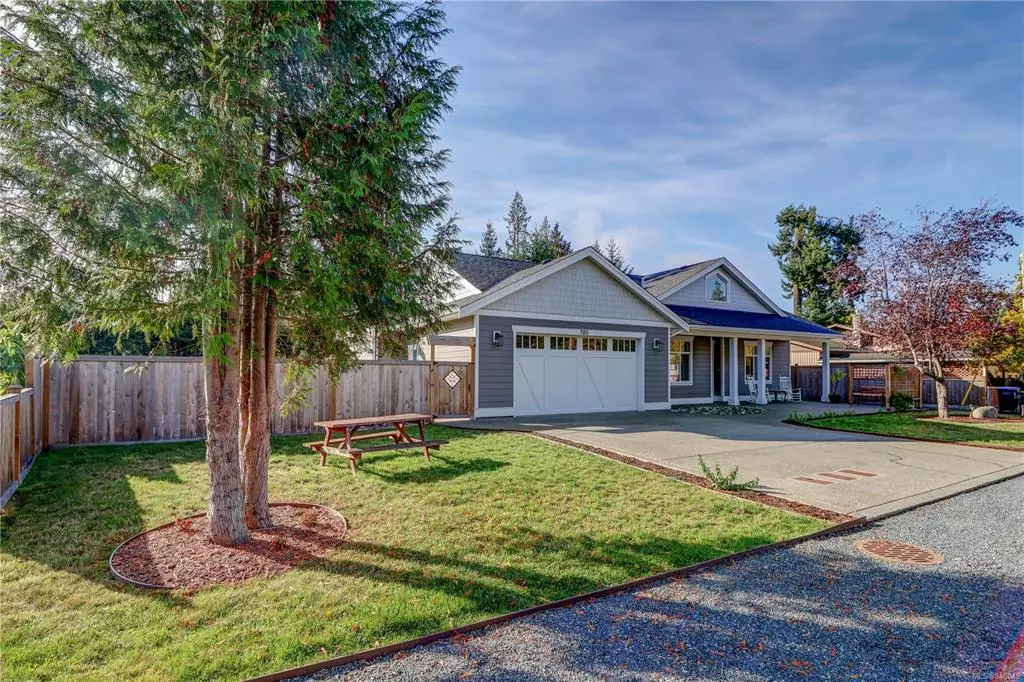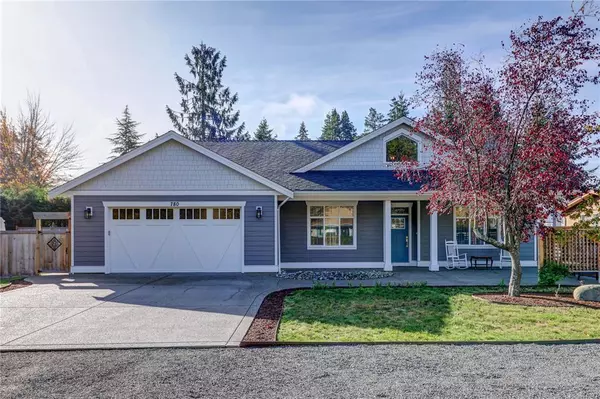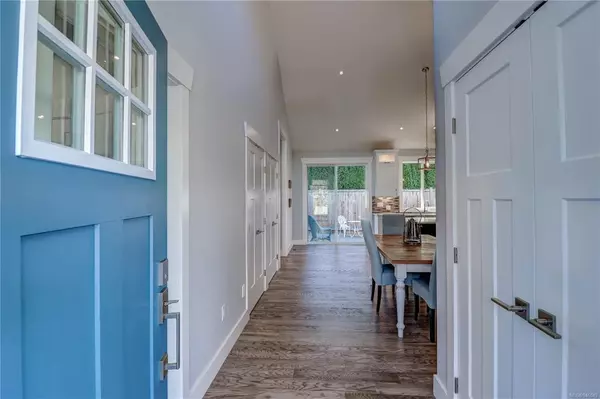$890,000
$899,900
1.1%For more information regarding the value of a property, please contact us for a free consultation.
3 Beds
2 Baths
1,610 SqFt
SOLD DATE : 11/15/2023
Key Details
Sold Price $890,000
Property Type Single Family Home
Sub Type Single Family Detached
Listing Status Sold
Purchase Type For Sale
Square Footage 1,610 sqft
Price per Sqft $552
MLS Listing ID 946043
Sold Date 11/15/23
Style Rancher
Bedrooms 3
Rental Info Unrestricted
Year Built 2020
Annual Tax Amount $4,233
Tax Year 2023
Lot Size 6,969 Sqft
Acres 0.16
Property Description
Location, Location, Location! You'll love living here where a stroll down Sanderson Rd takes you to Parksville Beach cove for your morning coffee down on the beach. Laviously appointed rancher with 3 bdrms and 2 baths is sure to please. The spacious kitchen offers quartz counters, soft close drawers and the chef will enjoy the gas range. Nothing was spared in this home- some extras incl: engineered hardwood floors, nat gas f/pl, soaring vaulted ceilings, roughed in EV charger, 200 amp service, heat pump, heated bathroom floor. You can simply move in & enjoy the good life Vancouver Island has to offer. Quiet & peaceful location -on the desirable, waterside of the highway. Shopping/schools are just a short drive. A quality Urgent Care Center is now open. The lower maintenance yard still offers enough space to park an RV with a slight modification. This home is like new, has all the bells & whistles & priced to sell. Welcome to the Island life. Measurements approx, verify if important.
Location
Province BC
County Parksville, City Of
Area Pq Parksville
Zoning RS1
Direction Northwest
Rooms
Basement Crawl Space
Main Level Bedrooms 3
Kitchen 1
Interior
Interior Features Bathroom Roughed-In, Cathedral Entry, Ceiling Fan(s), Closet Organizer, Dining/Living Combo, Eating Area, Vaulted Ceiling(s)
Heating Forced Air, Heat Pump, Natural Gas
Cooling Other
Flooring Hardwood, Tile
Fireplaces Number 1
Fireplaces Type Gas
Equipment Central Vacuum, Electric Garage Door Opener
Fireplace 1
Window Features Insulated Windows,Screens,Vinyl Frames,Window Coverings
Appliance Dishwasher, Dryer, Oven/Range Gas, Range Hood, Refrigerator, Washer
Laundry In House
Exterior
Exterior Feature Fencing: Full, Low Maintenance Yard, Wheelchair Access, See Remarks
Utilities Available Cable Available, Garbage, Natural Gas To Lot, Phone Available
Roof Type Fibreglass Shingle
Handicap Access Accessible Entrance, Ground Level Main Floor, No Step Entrance, Primary Bedroom on Main, Wheelchair Friendly
Parking Type Attached, Driveway, EV Charger: Dedicated - Roughed In, On Street
Total Parking Spaces 4
Building
Lot Description Central Location, Easy Access, Family-Oriented Neighbourhood, Landscaped, Level, Private, Quiet Area, Recreation Nearby, Rectangular Lot, Shopping Nearby, Southern Exposure
Building Description Cement Fibre,Insulation All, Rancher
Faces Northwest
Foundation Poured Concrete
Sewer Sewer Connected
Water Municipal
Additional Building None
Structure Type Cement Fibre,Insulation All
Others
Restrictions Unknown
Tax ID 030-914-213
Ownership Freehold
Acceptable Financing Must Be Paid Off
Listing Terms Must Be Paid Off
Pets Description Aquariums, Birds, Caged Mammals, Cats, Dogs
Read Less Info
Want to know what your home might be worth? Contact us for a FREE valuation!

Our team is ready to help you sell your home for the highest possible price ASAP
Bought with Royal LePage Parksville-Qualicum Beach Realty (QU)







