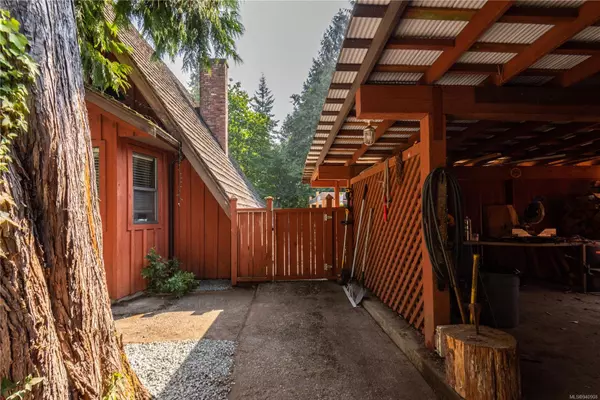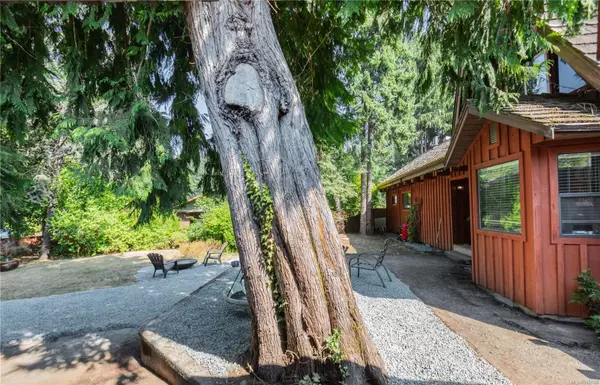$580,000
$624,900
7.2%For more information regarding the value of a property, please contact us for a free consultation.
3 Beds
3 Baths
1,533 SqFt
SOLD DATE : 11/16/2023
Key Details
Sold Price $580,000
Property Type Single Family Home
Sub Type Single Family Detached
Listing Status Sold
Purchase Type For Sale
Square Footage 1,533 sqft
Price per Sqft $378
MLS Listing ID 940908
Sold Date 11/16/23
Style Main Level Entry with Upper Level(s)
Bedrooms 3
Rental Info Unrestricted
Year Built 1970
Annual Tax Amount $3,514
Tax Year 2022
Lot Size 0.270 Acres
Acres 0.27
Lot Dimensions 90 x 130
Property Description
Welcome to 266 Hillside Rd, Lake Cowichan! Nestled in a picturesque setting, this charming property offers a cozy retreat with modern amenities. The main floor features a master bedroom next to a 3pc bath with a claw foot tub, a 2nd 3pc bathroom with a standup shower, main floor laundry, and an arts and crafts kitchen with ample storage, open shelves, tiled countertops, & a dishwasher. The living and dining rooms are bathed in natural light through patio doors. A spiral staircase leads to 2 bedrooms and a 2 pc bathroom on the 2nd level. The property boasts a double detached garage with a wood stove, a fully fenced yard, cedar shake shingles and wood siding. Storage is abundant with a half basement and crawl space. Additional features include wood storage off the garage, electric baseboard heating, and a wood stove for warmth. Don't miss the chance to own this character-filled gem! Contact us today to view 266 Hillside Rd, where charm and comfort meet.
Location
Province BC
County Lake Cowichan, Town Of
Area Du Lake Cowichan
Zoning R1
Direction West
Rooms
Basement Partial, Unfinished
Main Level Bedrooms 1
Kitchen 1
Interior
Heating Baseboard, Electric
Cooling None
Flooring Mixed
Fireplaces Number 3
Fireplaces Type Propane, Wood Stove
Fireplace 1
Window Features Insulated Windows
Laundry In House
Exterior
Exterior Feature Fencing: Full, Garden
Garage Spaces 1.0
Roof Type Shake
Parking Type Detached, Driveway, Garage
Total Parking Spaces 6
Building
Lot Description Central Location, Private, Quiet Area, Recreation Nearby
Building Description Insulation: Ceiling,Insulation: Walls,Wood, Main Level Entry with Upper Level(s)
Faces West
Foundation Block, Poured Concrete
Sewer Sewer Connected
Water Municipal
Structure Type Insulation: Ceiling,Insulation: Walls,Wood
Others
Tax ID 003-348-326
Ownership Freehold
Pets Description Aquariums, Birds, Caged Mammals, Cats, Dogs
Read Less Info
Want to know what your home might be worth? Contact us for a FREE valuation!

Our team is ready to help you sell your home for the highest possible price ASAP
Bought with Sutton Group-West Coast Realty (Dunc)







