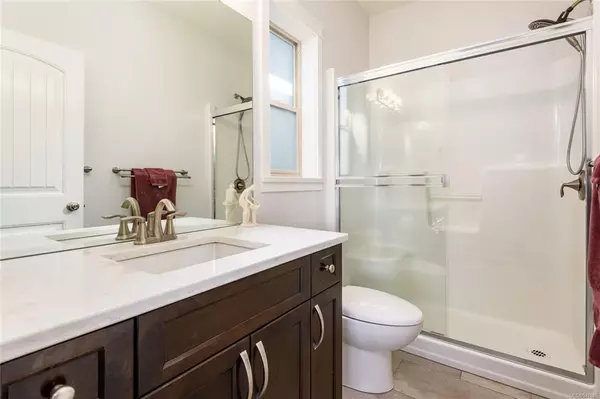$785,900
$789,900
0.5%For more information regarding the value of a property, please contact us for a free consultation.
3 Beds
2 Baths
1,471 SqFt
SOLD DATE : 11/18/2023
Key Details
Sold Price $785,900
Property Type Single Family Home
Sub Type Single Family Detached
Listing Status Sold
Purchase Type For Sale
Square Footage 1,471 sqft
Price per Sqft $534
MLS Listing ID 942886
Sold Date 11/18/23
Style Rancher
Bedrooms 3
Rental Info Unrestricted
Year Built 2015
Annual Tax Amount $3,436
Tax Year 2022
Lot Size 6,098 Sqft
Acres 0.14
Property Description
This stunning 2015-built 3-bedroom, 2-bath rancher has it all: vaulted ceiling, quartz countertops, heated tile floors in the bathrooms, and a fully private backyard with fabulous mountain views! The home is south-facing for all those gardeners and sun seekers. The layout is very functional and has a bright open floor plan with two spacious bedrooms plus the Primary bedroom, which offers a walk-in closet and a 3-piece ensuite. Many upgrades have been made to this home, including a heat pump with a backup gas furnace, electric car charger, hot water on demand system, built-in sprinkler system, and sun tunnel for extra natural light. This home is ideal for entertaining due to its open floor plan, or find yourself cozying up to your tiled gas fireplace on those chilly fall nights. Conveniently located minutes from the elementary school, new daycare, Comox Lake, local brewpubs, coffee shops, restaurants, and world-class mountain biking are at your doorstep.
Location
Province BC
County Cumberland, Village Of
Area Cv Cumberland
Zoning R2
Direction South
Rooms
Basement Crawl Space
Main Level Bedrooms 3
Kitchen 1
Interior
Interior Features Closet Organizer, Dining/Living Combo, Vaulted Ceiling(s)
Heating Heat Pump, Natural Gas
Cooling Air Conditioning
Flooring Carpet, Laminate, Linoleum, Tile
Fireplaces Number 1
Fireplaces Type Gas
Fireplace 1
Window Features Blinds,Skylight(s),Vinyl Frames
Appliance Dishwasher, F/S/W/D
Laundry In House
Exterior
Exterior Feature Balcony/Patio, Fenced, Fencing: Full, Garden, Low Maintenance Yard, Sprinkler System
Garage Spaces 2.0
View Y/N 1
View Mountain(s)
Roof Type Asphalt Shingle
Parking Type Driveway, Garage Double
Total Parking Spaces 4
Building
Lot Description Central Location, Easy Access, Family-Oriented Neighbourhood, Irrigation Sprinkler(s), Landscaped, Private, Quiet Area, Recreation Nearby, Shopping Nearby, Sidewalk, Southern Exposure
Building Description Cement Fibre,Insulation All, Rancher
Faces South
Foundation Poured Concrete
Sewer Sewer Connected
Water Municipal
Additional Building None
Structure Type Cement Fibre,Insulation All
Others
Tax ID 028-932-285
Ownership Freehold
Pets Description Aquariums, Birds, Caged Mammals, Cats, Dogs
Read Less Info
Want to know what your home might be worth? Contact us for a FREE valuation!

Our team is ready to help you sell your home for the highest possible price ASAP
Bought with Royal LePage-Comox Valley (CV)







