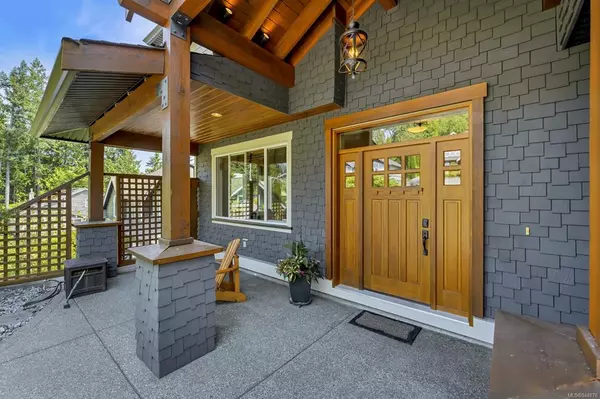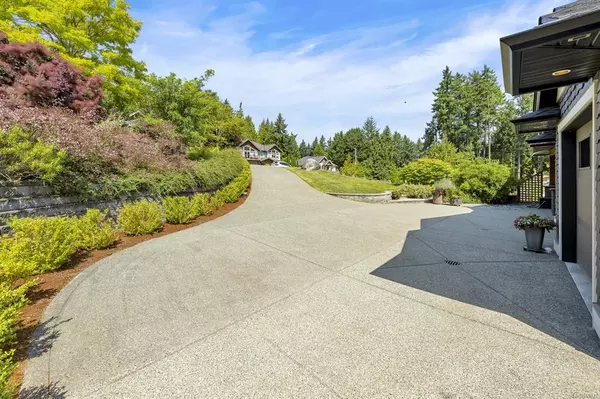$1,500,000
$1,550,000
3.2%For more information regarding the value of a property, please contact us for a free consultation.
4 Beds
4 Baths
4,224 SqFt
SOLD DATE : 11/21/2023
Key Details
Sold Price $1,500,000
Property Type Single Family Home
Sub Type Single Family Detached
Listing Status Sold
Purchase Type For Sale
Square Footage 4,224 sqft
Price per Sqft $355
MLS Listing ID 944878
Sold Date 11/21/23
Style Main Level Entry with Lower/Upper Lvl(s)
Bedrooms 4
Rental Info Unrestricted
Year Built 2008
Annual Tax Amount $6,215
Tax Year 2022
Lot Size 0.380 Acres
Acres 0.38
Property Description
This lovely two-family home offers over 4,400 sq.ft. of developed living space, with an additional 500 sq.ft. awaiting your personal touch. Use the entire space for your own needs, or live in one unit and rent out the suite. 4 decks and patios allow you to enjoy the outdoor living space. Mature and easy-care vegetation. Oversized double garage. Two expansive decks with slate tiles provide outdoor relaxation. The lower suite has a 460 sq.ft. covered patio and gas for a barbeque. The owner, a skilled builder, has included all the bells and whistles, including a 4ft wide staircase, speakers wired throughout, and a ten-ton heat pump. Stone countertops, heated floors in the kitchen and en-suite bath and a coffered ceiling in the dining room add elegance. A 12-zone irrigation system provides water to the plants. The property features a cute greenhouse, landscape lighting, a stone fire pit with natural gas plumbed in, and a quiet, private setting. Don't miss this exceptional home!
Location
Province BC
County Cowichan Valley Regional District
Area Ml Mill Bay
Direction West
Rooms
Other Rooms Greenhouse
Basement Full, Partially Finished, Walk-Out Access, With Windows
Kitchen 2
Interior
Interior Features Bar, Closet Organizer, Dining Room, Eating Area, French Doors, Storage
Heating Baseboard, Forced Air, Heat Pump
Cooling Air Conditioning
Fireplaces Number 1
Fireplaces Type Living Room
Equipment Electric Garage Door Opener
Fireplace 1
Window Features Blinds,Screens,Vinyl Frames
Appliance Dishwasher, F/S/W/D, Microwave
Laundry In House, In Unit
Exterior
Exterior Feature Balcony/Patio, Fenced, Low Maintenance Yard
Garage Spaces 2.0
Roof Type Fibreglass Shingle
Handicap Access Ground Level Main Floor
Parking Type Driveway, Garage Double
Total Parking Spaces 3
Building
Lot Description Central Location, Easy Access, Family-Oriented Neighbourhood, Marina Nearby, Quiet Area, Recreation Nearby, Serviced, Shopping Nearby
Building Description Cement Fibre,Frame Wood,Insulation: Ceiling,Insulation: Walls,Wood, Main Level Entry with Lower/Upper Lvl(s)
Faces West
Foundation Poured Concrete
Sewer Sewer Connected
Water Municipal
Architectural Style West Coast
Additional Building Exists
Structure Type Cement Fibre,Frame Wood,Insulation: Ceiling,Insulation: Walls,Wood
Others
Restrictions Building Scheme
Tax ID 027-127-826
Ownership Freehold
Acceptable Financing Purchaser To Finance
Listing Terms Purchaser To Finance
Pets Description Aquariums, Birds, Caged Mammals, Cats, Dogs
Read Less Info
Want to know what your home might be worth? Contact us for a FREE valuation!

Our team is ready to help you sell your home for the highest possible price ASAP
Bought with Macdonald Realty Victoria







