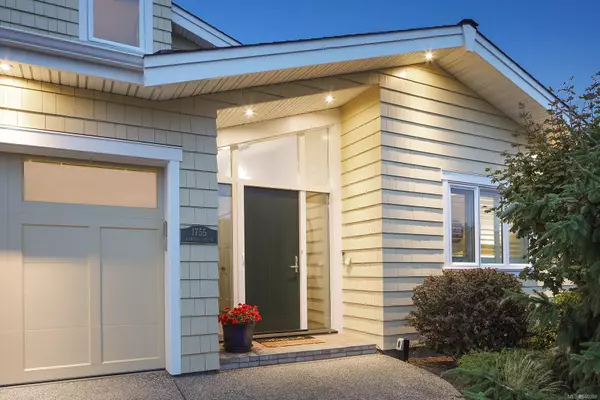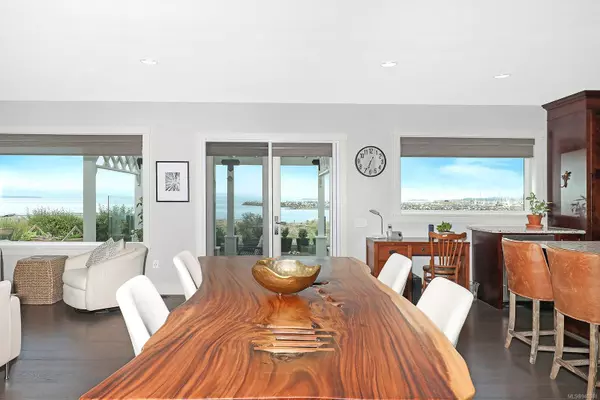$2,150,000
$2,295,000
6.3%For more information regarding the value of a property, please contact us for a free consultation.
3 Beds
3 Baths
3,027 SqFt
SOLD DATE : 11/21/2023
Key Details
Sold Price $2,150,000
Property Type Single Family Home
Sub Type Single Family Detached
Listing Status Sold
Purchase Type For Sale
Square Footage 3,027 sqft
Price per Sqft $710
MLS Listing ID 940388
Sold Date 11/21/23
Style Main Level Entry with Upper Level(s)
Bedrooms 3
Rental Info Unrestricted
Year Built 2015
Annual Tax Amount $7,488
Tax Year 2023
Lot Size 7,405 Sqft
Acres 0.17
Property Description
Occupying a prime walk-on beachfront position on Admiral Point in Columbia Beach, this 2015 constructed executive home is a triumph of quality, style & contemporary architectural design. Offering 3027 sq ft of luxurious living space, the clever open concept floor plan reveals a private, sleek & tranquil atmosphere, with floor to ceiling windows showcasing French Creek Marina & the abundance of marine life that congregates at its doorstep. The firelit Great room commands a front row seat for the unfolding waterfront drama while the state-of-the-art kitchen & dining room hold centre stage for entertaining. The primary bedroom is on the main while the guest bedroom & den accompany the recreation room upstairs. Features include a pool table, a wet bar, an art studio & ocean view seating. The outdoor living space is boasts a pergola & outdoor dining. Additionally, the home features hot water on demand, a raised sea wall, a low maintenance seascape yard & a generous 2 car garage.
Location
Province BC
County Nanaimo Regional District
Area Pq French Creek
Direction West
Rooms
Other Rooms Gazebo
Basement Crawl Space
Main Level Bedrooms 1
Kitchen 1
Interior
Interior Features Ceiling Fan(s), Closet Organizer, Controlled Entry, Dining/Living Combo, French Doors, Soaker Tub, Storage, Workshop
Heating Electric, Heat Pump, Hot Water
Cooling Air Conditioning
Flooring Hardwood
Fireplaces Number 1
Fireplaces Type Gas
Equipment Central Vacuum
Fireplace 1
Window Features Vinyl Frames
Appliance F/S/W/D, Garburator, Microwave
Laundry In House
Exterior
Exterior Feature Balcony/Patio, Garden, Lighting, Low Maintenance Yard, Security System
Garage Spaces 2.0
Waterfront 1
Waterfront Description Ocean
View Y/N 1
View Ocean
Roof Type Asphalt Shingle
Parking Type Garage Double
Total Parking Spaces 4
Building
Lot Description Central Location, Cul-de-sac, Marina Nearby, Near Golf Course, Quiet Area
Building Description Frame Wood,Shingle-Wood, Main Level Entry with Upper Level(s)
Faces West
Foundation Poured Concrete
Sewer Sewer Connected
Water Municipal
Architectural Style Contemporary
Additional Building Potential
Structure Type Frame Wood,Shingle-Wood
Others
Tax ID 023-287-594
Ownership Freehold
Pets Description Aquariums, Birds, Caged Mammals, Cats, Dogs
Read Less Info
Want to know what your home might be worth? Contact us for a FREE valuation!

Our team is ready to help you sell your home for the highest possible price ASAP
Bought with Royal LePage Parksville-Qualicum Beach Realty (QU)







