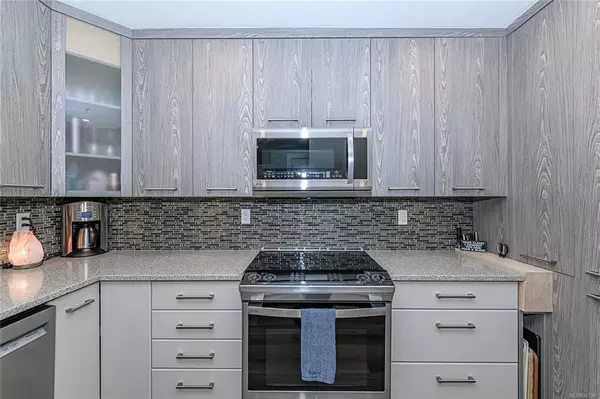$660,000
$649,000
1.7%For more information regarding the value of a property, please contact us for a free consultation.
2 Beds
2 Baths
1,068 SqFt
SOLD DATE : 11/23/2023
Key Details
Sold Price $660,000
Property Type Condo
Sub Type Condo Apartment
Listing Status Sold
Purchase Type For Sale
Square Footage 1,068 sqft
Price per Sqft $617
Subdivision Gorge Pointe
MLS Listing ID 943540
Sold Date 11/23/23
Style Condo
Bedrooms 2
HOA Fees $473/mo
Rental Info Some Rentals
Year Built 1993
Annual Tax Amount $2,461
Tax Year 2022
Lot Size 1,306 Sqft
Acres 0.03
Property Description
Feeling active or restive? Your waterfront lifestyle awaits! This professionally updated and spacious 2 bedroom, 2 bath suite has it all With shopping and a golf course down the block, other features include, separated bedrooms a chef's kitchen with quartz counters, under cabinet lighting, high end stainless appliances with custom cabinetry with maple interiors, organizers and a pull out pantry. Cozy up with the energy efficient fireplace, fresh paint, flooring and new trim. Both bathrooms include quartz/granite counters, under-mount sinks and new fixtures. Moor your boat at the private marina, launch your kayak or paddleboard out onto the waterway that leads to Victoria's Inner Harbour. Enjoy all the complex has to offer such a new fitness room, social room with dart boards, library, guest suite and private dock with covered gazebo. This complex has been remediated and allows 1 dog or 1 cat up to 20 lbs, BBQ's, no age restrictions and is rentable. Start enjoying all the amenities!
Location
Province BC
County Capital Regional District
Area Es Kinsmen Park
Direction West
Rooms
Other Rooms Gazebo, Guest Accommodations, Workshop
Main Level Bedrooms 2
Kitchen 1
Interior
Interior Features Closet Organizer, Dining/Living Combo
Heating Baseboard, Electric, Natural Gas
Cooling None
Flooring Laminate, Tile
Fireplaces Number 1
Fireplaces Type Gas, Living Room
Fireplace 1
Window Features Insulated Windows
Appliance Dishwasher, Dryer, Microwave, Oven/Range Electric, Range Hood, Refrigerator, Washer
Laundry In Unit
Exterior
Exterior Feature Balcony/Patio, Sprinkler System
Amenities Available Bike Storage, Common Area, Elevator(s), Fitness Centre, Guest Suite, Kayak Storage, Meeting Room, Private Drive/Road, Recreation Facilities, Recreation Room, Secured Entry, Workshop Area
Roof Type Asphalt Torch On
Handicap Access No Step Entrance, Wheelchair Friendly
Parking Type Guest, Underground
Total Parking Spaces 1
Building
Lot Description Dock/Moorage, Foreshore Rights, Gated Community, Irregular Lot, Irrigation Sprinkler(s), Landscaped, Near Golf Course, Serviced, Shopping Nearby, Walk on Waterfront
Building Description Frame Wood,Insulation: Ceiling,Insulation: Walls,Stucco, Condo
Faces West
Story 5
Foundation Poured Concrete
Sewer Sewer To Lot
Water Municipal
Architectural Style California
Structure Type Frame Wood,Insulation: Ceiling,Insulation: Walls,Stucco
Others
HOA Fee Include Caretaker,Garbage Removal,Gas,Insurance,Maintenance Grounds,Maintenance Structure,Property Management,Recycling,Sewer,Water
Tax ID 023-112-018
Ownership Freehold/Strata
Pets Description Cats, Dogs, Number Limit, Size Limit
Read Less Info
Want to know what your home might be worth? Contact us for a FREE valuation!

Our team is ready to help you sell your home for the highest possible price ASAP
Bought with RE/MAX Camosun







