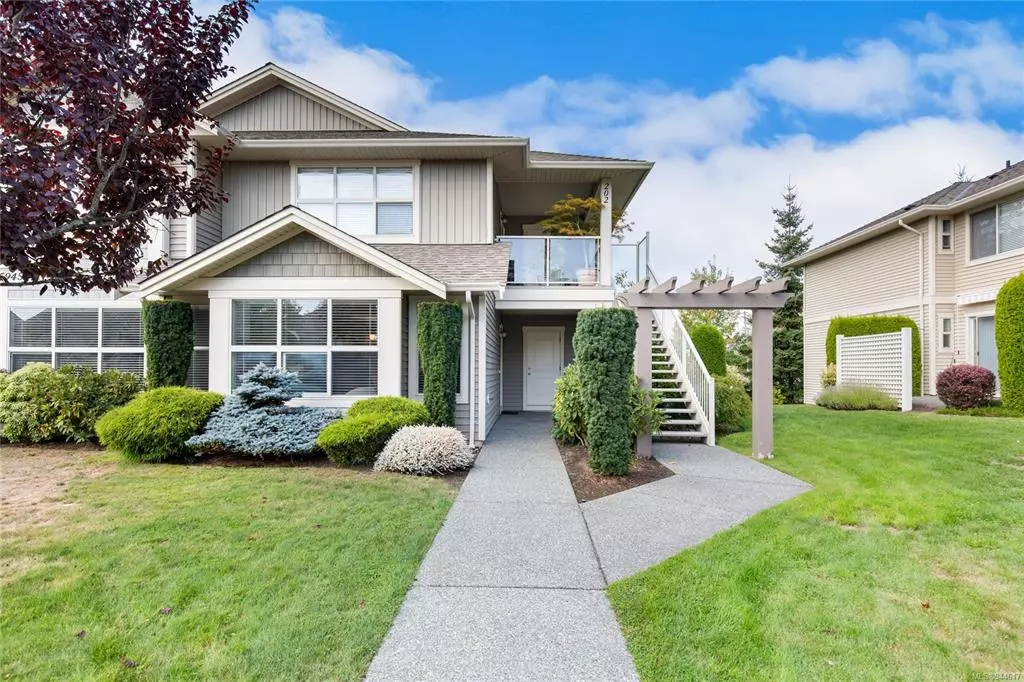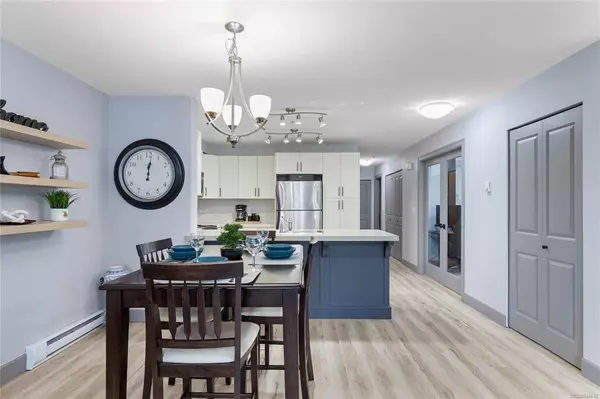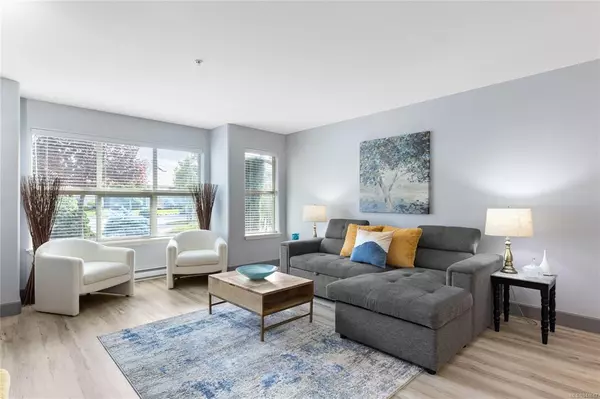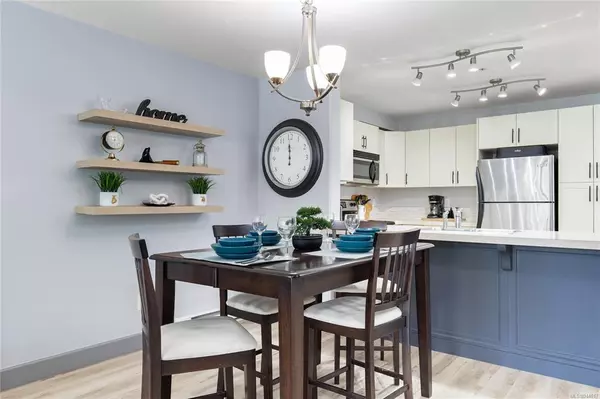$569,000
$574,900
1.0%For more information regarding the value of a property, please contact us for a free consultation.
2 Beds
2 Baths
1,245 SqFt
SOLD DATE : 11/24/2023
Key Details
Sold Price $569,000
Property Type Townhouse
Sub Type Row/Townhouse
Listing Status Sold
Purchase Type For Sale
Square Footage 1,245 sqft
Price per Sqft $457
Subdivision Kaden Place
MLS Listing ID 944617
Sold Date 11/24/23
Style Duplex Up/Down
Bedrooms 2
HOA Fees $367/mo
Rental Info Unrestricted
Year Built 2008
Annual Tax Amount $3,210
Tax Year 2023
Property Description
Situated in a convenient and quiet North Nanaimo location, this ground-floor townhome offers contemporary charm. Simple and sleek lines dominate the design of this unit, which has been tastefully updated and renovated. Comfort is combined with a real sense of aesthetics with a focus on modern finishes and textures. French doors open to the den, which has been transformed into a functional office space. The well-designed kitchen provides ample space for cooking and hosting family and friends. The living room is welcoming, with a stylish mantel, large fireplace, and windows that overlook the common property gardens. Opposite the living area are two generous-sized bedrooms, one of which has a three-piece ensuite bathroom and a sizable closet. In addition, there are two outdoor patio areas, a storage area, and a crawl space. Units like this do not come along often, book your showing today!
Location
Province BC
County Nanaimo, City Of
Area Na North Nanaimo
Zoning R6
Direction East
Rooms
Basement Crawl Space
Main Level Bedrooms 2
Kitchen 1
Interior
Interior Features Closet Organizer, Dining/Living Combo, Eating Area, French Doors, Storage
Heating Baseboard, Electric
Cooling None
Flooring Laminate
Fireplaces Number 1
Fireplaces Type Electric
Fireplace 1
Window Features Vinyl Frames
Appliance F/S/W/D, Microwave, Range Hood
Laundry In Unit
Exterior
Exterior Feature Balcony/Deck, Balcony/Patio, Garden, Low Maintenance Yard, Sprinkler System
Utilities Available Cable To Lot, Electricity To Lot, Garbage
Amenities Available Common Area
Roof Type Asphalt Shingle
Handicap Access Accessible Entrance, Ground Level Main Floor, No Step Entrance, Primary Bedroom on Main, Wheelchair Friendly
Parking Type Detached, Guest
Total Parking Spaces 4
Building
Lot Description Central Location, Easy Access, Family-Oriented Neighbourhood, Landscaped, Level, No Through Road, Private, Quiet Area, Recreation Nearby, Shopping Nearby, Sidewalk
Building Description Insulation All, Duplex Up/Down
Faces East
Story 2
Foundation Poured Concrete
Sewer Sewer To Lot
Water Municipal
Architectural Style Contemporary
Structure Type Insulation All
Others
HOA Fee Include Insurance,Maintenance Grounds,Property Management,Recycling,Septic,Sewer,Water
Tax ID 027-577-333
Ownership Freehold/Strata
Acceptable Financing Agreement for Sale
Listing Terms Agreement for Sale
Pets Description Size Limit
Read Less Info
Want to know what your home might be worth? Contact us for a FREE valuation!

Our team is ready to help you sell your home for the highest possible price ASAP
Bought with Royal LePage Parksville-Qualicum Beach Realty (PK)







