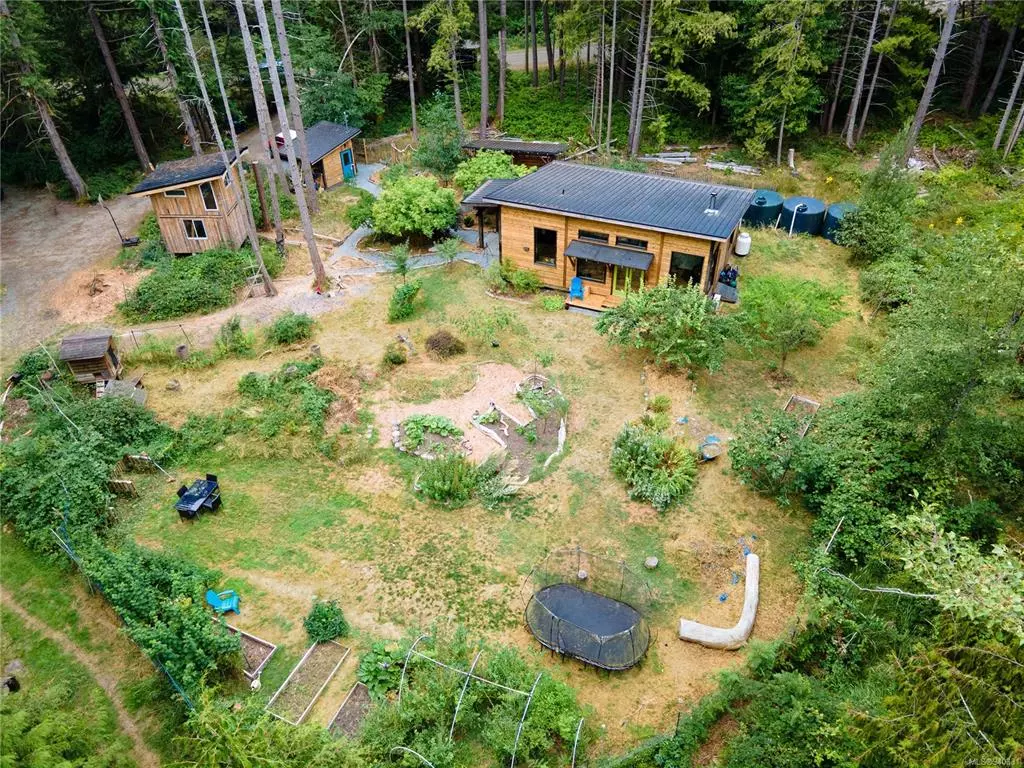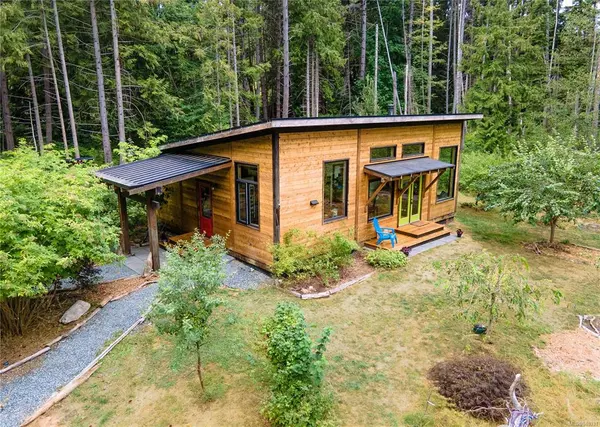$585,000
$585,000
For more information regarding the value of a property, please contact us for a free consultation.
2 Beds
1 Bath
1,359 SqFt
SOLD DATE : 11/24/2023
Key Details
Sold Price $585,000
Property Type Single Family Home
Sub Type Single Family Detached
Listing Status Sold
Purchase Type For Sale
Square Footage 1,359 sqft
Price per Sqft $430
MLS Listing ID 940331
Sold Date 11/24/23
Style Rancher
Bedrooms 2
Rental Info Unrestricted
Year Built 2016
Annual Tax Amount $3,004
Tax Year 2023
Lot Size 5.000 Acres
Acres 5.0
Property Description
Serenity now on this sensational private oasis on beautiful Gabriola Island. This unique offering is for a 65% portion of interest of the whole 5 acre property with exclusive rights to the main house, timber frame cabin, crawl space, woodshed and the half acre fenced in area containing the large yard, gardens, chicken coop and fruit trees. Along with these exclusive rights, the Buyer will have shared use of the custom sauna, the woodlands, pathways, meadows, fire pit and magnificent pond. The property has been beautifully developed with a unique blend of classic west-coast-style fused with Japanese influences. Peacefully located at the end of a no-through road with an abundance of fauna and wildlife and only a 5 minute drive from the ferry terminal. A co-ownership agreement overview is available upon request including a bio of the community minded co-owner. The property will also be considered for sale in its entirety for $900,000.
Location
Province BC
County Islands Trust
Area Isl Gabriola Island
Direction East
Rooms
Basement Crawl Space, Unfinished
Main Level Bedrooms 2
Kitchen 1
Interior
Heating Heat Pump
Cooling HVAC
Flooring Basement Slab
Fireplaces Number 1
Fireplaces Type Living Room
Equipment Propane Tank
Fireplace 1
Appliance F/S/W/D
Laundry In House
Exterior
Roof Type Metal
Handicap Access Ground Level Main Floor, Primary Bedroom on Main
Parking Type Driveway
Total Parking Spaces 6
Building
Building Description Frame Wood, Rancher
Faces East
Foundation Poured Concrete
Sewer Septic System
Water Cistern, Well: Shallow
Additional Building Exists
Structure Type Frame Wood
Others
Tax ID 000-153-575
Ownership Freehold
Pets Description Aquariums, Birds, Caged Mammals, Cats, Dogs
Read Less Info
Want to know what your home might be worth? Contact us for a FREE valuation!

Our team is ready to help you sell your home for the highest possible price ASAP
Bought with RE/MAX of Nanaimo







