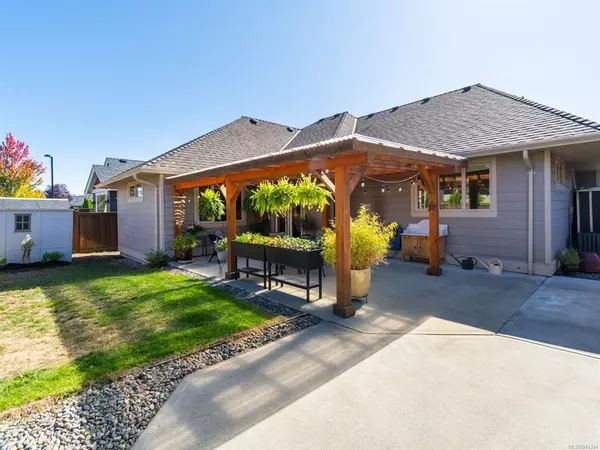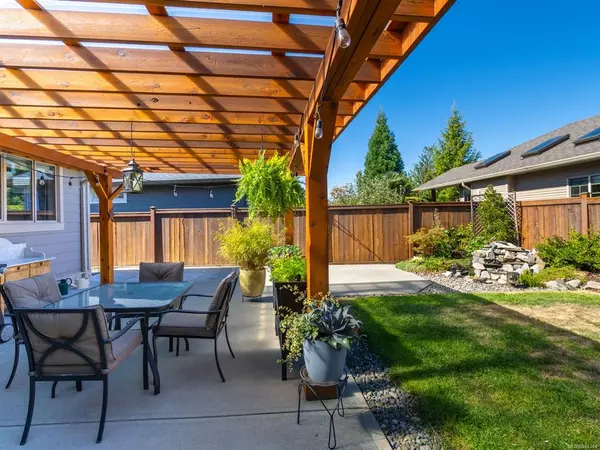$925,000
$998,000
7.3%For more information regarding the value of a property, please contact us for a free consultation.
3 Beds
3 Baths
2,022 SqFt
SOLD DATE : 11/27/2023
Key Details
Sold Price $925,000
Property Type Single Family Home
Sub Type Single Family Detached
Listing Status Sold
Purchase Type For Sale
Square Footage 2,022 sqft
Price per Sqft $457
MLS Listing ID 944344
Sold Date 11/27/23
Style Rancher
Bedrooms 3
Rental Info Unrestricted
Year Built 2008
Annual Tax Amount $4,943
Tax Year 2023
Lot Size 6,534 Sqft
Acres 0.15
Property Description
Quiet & Peaceful Maple Glen neighbourhood offering this unique executive rancher. Desirable 3 bedroom & bonus room plan, well maintained & inviting. From the Brazilian Cherry hardwood floors (living & dining) & new quality carpeting (primary & 2nd bed, stairs & bonus room) to the stylish stained glass light fixtures & double french glass doors, you'll fall in love with this charming home. The spacious kitchen features big windows, an eating bar, granite counters, easy close drawers & newer stainless dishwasher & flat top ceramic range, new range hood/fan & fridge with lower freezer drawer. Large Primary bedroom with walk in closet & 5 pc ensuite with soaker tub, separate double shower & his & hers sinks. Private fenced back yard oasis with covered patio, water feature & tasteful landscaping. Cottage style perennial garden at front. RV parking. Air conditioned, 9 & 10' ceilings, fantastic bonus room over garage with 2 pc bath and so much more!
Location
Province BC
County Nanaimo Regional District
Area Pq Parksville
Zoning RS-1
Direction Southwest
Rooms
Other Rooms Storage Shed
Basement Crawl Space
Main Level Bedrooms 3
Kitchen 1
Interior
Interior Features French Doors, Soaker Tub, Vaulted Ceiling(s)
Heating Electric, Forced Air, Heat Pump, Natural Gas
Cooling Air Conditioning, HVAC
Flooring Hardwood, Mixed
Fireplaces Number 1
Fireplaces Type Gas
Equipment Central Vacuum, Electric Garage Door Opener
Fireplace 1
Appliance Dishwasher, Dryer, Oven/Range Electric, Refrigerator, Washer
Laundry In House
Exterior
Exterior Feature Balcony/Patio, Fencing: Partial, Sprinkler System
Garage Spaces 2.0
Utilities Available Cable To Lot, Electricity To Lot, Natural Gas To Lot, Phone To Lot
Roof Type Asphalt Shingle
Handicap Access Wheelchair Friendly
Parking Type Garage Double, RV Access/Parking
Total Parking Spaces 4
Building
Lot Description Central Location, Near Golf Course, Quiet Area, Shopping Nearby
Building Description Cement Fibre,Frame Wood, Rancher
Faces Southwest
Foundation Poured Concrete
Sewer Sewer Connected
Water Municipal
Architectural Style Contemporary
Structure Type Cement Fibre,Frame Wood
Others
Restrictions Building Scheme
Tax ID 027-321-134
Ownership Freehold
Acceptable Financing None
Listing Terms None
Pets Description Aquariums, Birds, Caged Mammals, Cats, Dogs
Read Less Info
Want to know what your home might be worth? Contact us for a FREE valuation!

Our team is ready to help you sell your home for the highest possible price ASAP
Bought with REMAX ALDERCENTER REALTY







