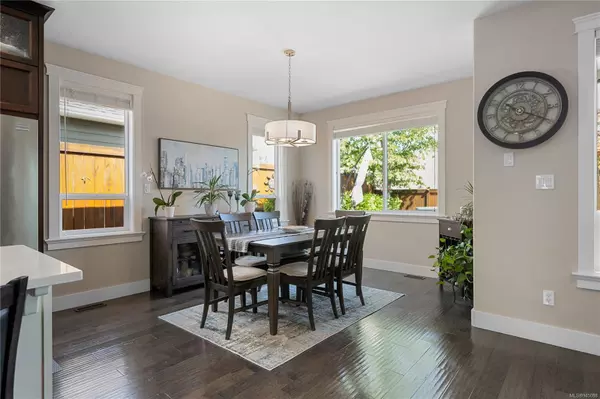$1,025,000
$1,025,000
For more information regarding the value of a property, please contact us for a free consultation.
3 Beds
2 Baths
1,543 SqFt
SOLD DATE : 11/27/2023
Key Details
Sold Price $1,025,000
Property Type Single Family Home
Sub Type Single Family Detached
Listing Status Sold
Purchase Type For Sale
Square Footage 1,543 sqft
Price per Sqft $664
MLS Listing ID 945088
Sold Date 11/27/23
Style Rancher
Bedrooms 3
Rental Info Unrestricted
Year Built 2014
Annual Tax Amount $4,164
Tax Year 2022
Lot Size 6,098 Sqft
Acres 0.14
Property Description
This beautiful Rancher located in Parksville offers custom finishes throughout. Upon entering you are greeted with an abundance of natural light. With an open concept layout, the kitchen features floor to ceiling cabinetry and stainless-steel appliances. The living room is finished with built-ins, tray ceilings, and a natural gas fireplace to get cozy in those cold months. Down the hall you will find two bedrooms, main 4-piece bathroom, laundry with plenty of counter space, and the primary bedroom with heated floor ensuite and walk in closet. Off the main living space, French doors open to your own private oasis. The backyard has plenty of space for entertaining, a hot tub to relax and a gazebo. The front yard is low maintenance with a water feature and room to sit and enjoy your morning coffee. There is also room for your RV with a hookup and Sani dump on the side of the house. All measurements are approx and should be verified.
Location
Province BC
County Parksville, City Of
Area Pq Parksville
Zoning RS1
Direction See Remarks
Rooms
Other Rooms Gazebo
Basement Crawl Space
Main Level Bedrooms 3
Kitchen 1
Interior
Heating Heat Pump, Natural Gas
Cooling Air Conditioning
Flooring Hardwood, Tile
Fireplaces Number 1
Fireplaces Type Gas, Living Room
Fireplace 1
Window Features Insulated Windows,Vinyl Frames
Appliance Dishwasher, F/S/W/D, Microwave
Laundry In House
Exterior
Exterior Feature Balcony/Patio, Fenced, Fencing: Full, Garden, Lighting, Low Maintenance Yard, Sprinkler System
Carport Spaces 2
Utilities Available Cable To Lot, Compost, Electricity To Lot, Garbage, Natural Gas To Lot, Recycling, Underground Utilities
Roof Type Asphalt Shingle
Parking Type Carport Double, Driveway, RV Access/Parking
Total Parking Spaces 5
Building
Lot Description Central Location, Easy Access, Family-Oriented Neighbourhood, Irrigation Sprinkler(s), Landscaped, Level, Recreation Nearby
Building Description Frame Wood,Insulation: Ceiling,Insulation: Walls,Shingle-Wood,Stone,Wood, Rancher
Faces See Remarks
Foundation Poured Concrete
Sewer Sewer Connected
Water Municipal
Structure Type Frame Wood,Insulation: Ceiling,Insulation: Walls,Shingle-Wood,Stone,Wood
Others
Tax ID 092300410
Ownership Freehold
Pets Description Aquariums, Birds, Caged Mammals, Cats, Dogs
Read Less Info
Want to know what your home might be worth? Contact us for a FREE valuation!

Our team is ready to help you sell your home for the highest possible price ASAP
Bought with The Agency







