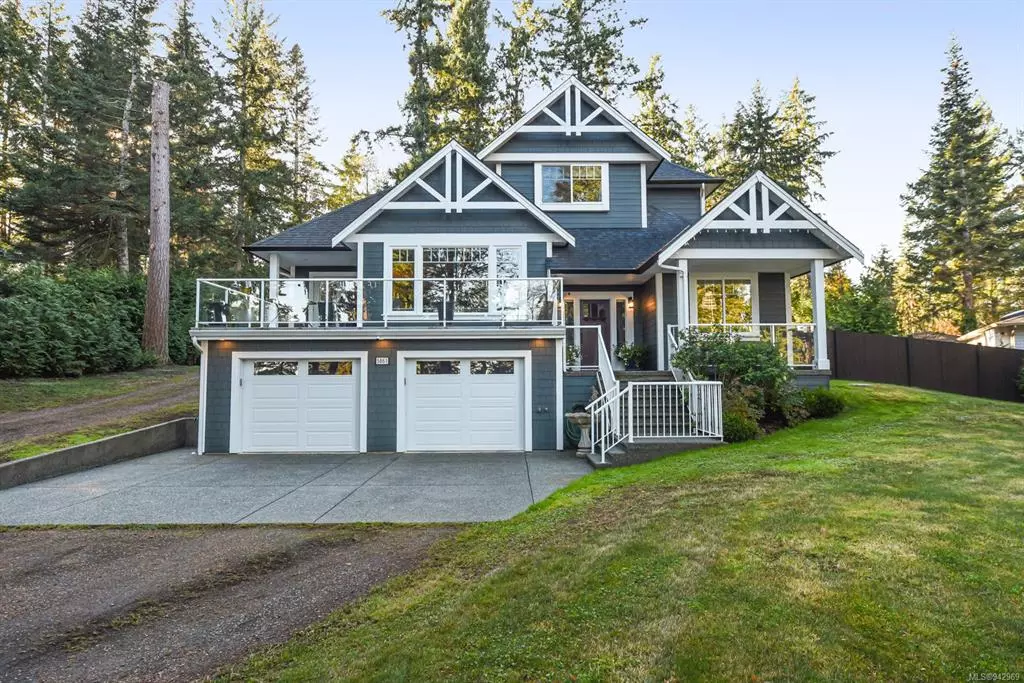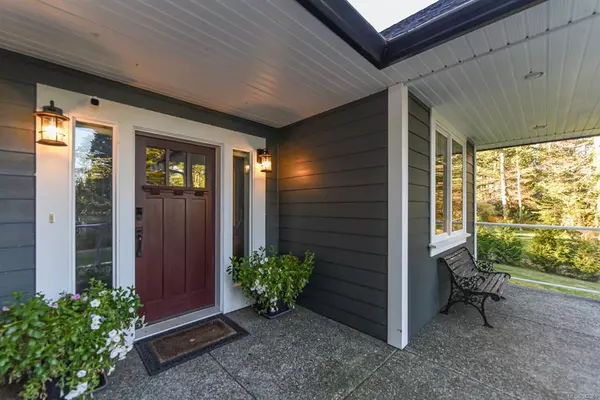$1,500,000
$1,545,000
2.9%For more information regarding the value of a property, please contact us for a free consultation.
4 Beds
3 Baths
2,942 SqFt
SOLD DATE : 11/29/2023
Key Details
Sold Price $1,500,000
Property Type Single Family Home
Sub Type Single Family Detached
Listing Status Sold
Purchase Type For Sale
Square Footage 2,942 sqft
Price per Sqft $509
MLS Listing ID 942969
Sold Date 11/29/23
Style Main Level Entry with Lower/Upper Lvl(s)
Bedrooms 4
Rental Info Unrestricted
Year Built 2010
Annual Tax Amount $5,077
Tax Year 2023
Lot Size 0.560 Acres
Acres 0.56
Property Description
Welcome to this 4 bed/3 bath Craftsman-style family home, nestled on a generous .56-acre lot. The main level living area is characterized by an open and airy atmosphere that enjoys ocean views. Spacious kitchen features stainless steel appliances and French doors that take you out to a sunny, fully fenced rear yard, perfect for outdoor gatherings, gardening, or simply enjoying the tranquility of your private oasis. Primary bedroom on the main floor is a true retreat, boasting a luxurious ensuite and walk-in closet. Upper level offers two generously sized bedrooms and a 4-piece bath. The fully finished basement offers a spacious rec room and storage, perfect for a home gym, playroom, or media center. Large garage offers not only space for your vehicles but also a workshop area and large storage area. This seaside neighborhood provides endless outdoor opportunities, beaches, Kitty Coleman boat launch, and miles of hiking and biking trails in Seal Bay Nature Park just minutes away.
Location
Province BC
County Comox Valley Regional District
Area Cv Courtenay North
Zoning CR-1
Direction East
Rooms
Basement Finished
Main Level Bedrooms 2
Kitchen 1
Interior
Heating Electric, Heat Pump
Cooling Central Air
Flooring Laminate, Mixed
Equipment Central Vacuum
Appliance Dishwasher, F/S/W/D
Laundry In House
Exterior
Garage Spaces 2.0
Carport Spaces 2
Roof Type Asphalt Shingle
Parking Type Carport Double, Garage Double, RV Access/Parking
Total Parking Spaces 8
Building
Building Description Frame Wood, Main Level Entry with Lower/Upper Lvl(s)
Faces East
Foundation Poured Concrete
Sewer Septic System
Water Well: Drilled
Additional Building None
Structure Type Frame Wood
Others
Restrictions None
Tax ID 000-316-199
Ownership Freehold
Pets Description Aquariums, Birds, Caged Mammals, Cats, Dogs
Read Less Info
Want to know what your home might be worth? Contact us for a FREE valuation!

Our team is ready to help you sell your home for the highest possible price ASAP
Bought with Royal LePage-Comox Valley (CV)







