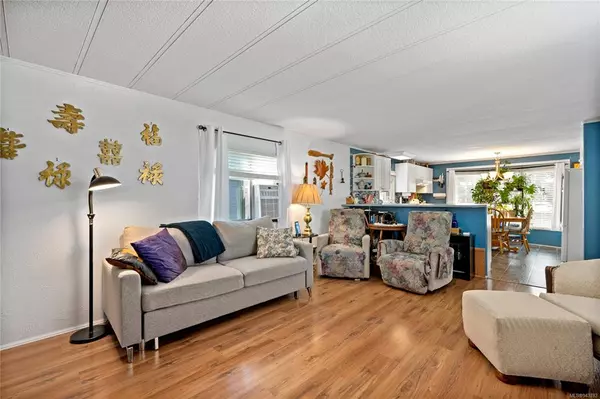$297,000
$305,000
2.6%For more information regarding the value of a property, please contact us for a free consultation.
2 Beds
1 Bath
992 SqFt
SOLD DATE : 11/29/2023
Key Details
Sold Price $297,000
Property Type Manufactured Home
Sub Type Manufactured Home
Listing Status Sold
Purchase Type For Sale
Square Footage 992 sqft
Price per Sqft $299
Subdivision Parksville Mobile Home Park
MLS Listing ID 943783
Sold Date 11/29/23
Style Other
Bedrooms 2
HOA Fees $537/mo
Rental Info Some Rentals
Year Built 1984
Annual Tax Amount $1,360
Tax Year 2022
Property Description
PRICE IMPROVEMENT! This is a stylish two-bedroom, one-bathroom home features ample storage space, attractive updates throughout the years, in-unit laundry facilities, a spacious deck, patio, and an excellent location on a beautiful lot. You can reach the ocean and a small shopping plaza within a 5-minute stroll, and downtown Parksville is only a few minutes away. The home includes a sizable 152 square foot covered deck with a storage room, an open floor plan with windows on three walls, a kitchen with plenty of cabinetry and countertop space, as well as a breakfast bar. The dining area boasts a bay of triple picture windows. Additionally, there is a flexible space that could serve as a home office or art room. Just a few steps from the front door, you'll find a sunny patio and a nicely-landscaped area with a garden shed. The home offers good parking space and is situated in a well-maintained park that allows one small pet. It's also conveniently located near a beautiful sandy beach.
Location
Province BC
County Parksville, City Of
Area Pq Parksville
Zoning RS1
Direction South
Rooms
Other Rooms Storage Shed
Basement Crawl Space
Main Level Bedrooms 2
Kitchen 1
Interior
Heating Forced Air, Natural Gas
Cooling None
Flooring Other
Window Features Vinyl Frames
Appliance Dishwasher, F/S/W/D
Laundry In House
Exterior
Exterior Feature Balcony/Deck, Garden
Utilities Available Garbage, Natural Gas To Lot, Recycling
Roof Type Asphalt Torch On
Parking Type Open
Total Parking Spaces 1
Building
Building Description Frame Wood,Insulation: Ceiling,Insulation: Walls,Vinyl Siding, Other
Faces South
Foundation Other
Sewer Sewer Connected
Water Municipal
Structure Type Frame Wood,Insulation: Ceiling,Insulation: Walls,Vinyl Siding
Others
HOA Fee Include Septic,Water
Ownership Pad Rental
Pets Description Number Limit
Read Less Info
Want to know what your home might be worth? Contact us for a FREE valuation!

Our team is ready to help you sell your home for the highest possible price ASAP
Bought with RE/MAX Generation (LD)







