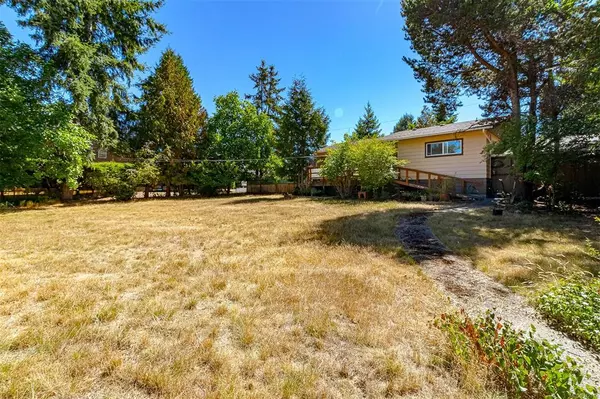$645,000
$639,000
0.9%For more information regarding the value of a property, please contact us for a free consultation.
3 Beds
1 Bath
1,082 SqFt
SOLD DATE : 11/30/2023
Key Details
Sold Price $645,000
Property Type Single Family Home
Sub Type Single Family Detached
Listing Status Sold
Purchase Type For Sale
Square Footage 1,082 sqft
Price per Sqft $596
MLS Listing ID 942512
Sold Date 11/30/23
Style Main Level Entry with Lower Level(s)
Bedrooms 3
Rental Info Unrestricted
Year Built 1965
Annual Tax Amount $2,711
Tax Year 2021
Lot Size 0.310 Acres
Acres 0.31
Property Description
Fantastic location on the ocean side of the Hwy close to downtown, convenient to everything! Pioneer Crescent is like a boardwalk to the beach! It's a 5 min walk to Englishman River Estuary (312 hectares), a short stroll to Parksville's community park & stunning sandy beach. Low tide offers an expansive, sunbaked, sandy playground, dotted with big, shallow pools of water. The distance from the beach to the ocean is 1 km, at high tide the water is warm & perfect for swimming! This charming home has been in the family for 3 generations, with 2 bedrms & 1 bath on the main floor , an unfinished basement with 3rd bedroom, laundry & storage/workshop downstairs, on .31 of an acre! It has all new vinyl windows, new roof shingles in 2019, a forced air gas furnace & gas hot water tank. The basement has potential be developed into a suite &/or build a carriage house on this big 1/3rd acre lot. The property fronts on Pioneer, backs onto Heath Rd & Orchard St is a narrow laneway. Room for RV/boat!
Location
Province BC
County Parksville, City Of
Area Pq Parksville
Direction South
Rooms
Other Rooms Workshop
Basement Unfinished, Walk-Out Access, With Windows
Main Level Bedrooms 2
Kitchen 1
Interior
Interior Features Eating Area
Heating Forced Air, Natural Gas
Cooling None
Flooring Laminate, Linoleum
Window Features Vinyl Frames
Appliance Dishwasher, F/S/W/D, Oven/Range Electric
Laundry In House
Exterior
Exterior Feature Low Maintenance Yard
Carport Spaces 1
Utilities Available Cable Available, Electricity To Lot, Garbage, Natural Gas To Lot, Phone Available, Recycling
View Y/N 1
View Other
Roof Type Asphalt Shingle
Handicap Access Accessible Entrance, Primary Bedroom on Main
Parking Type Additional, Carport, RV Access/Parking
Total Parking Spaces 4
Building
Lot Description Central Location, Corner, Easy Access, Marina Nearby, Near Golf Course, Quiet Area, Recreation Nearby, Serviced
Building Description Wood, Main Level Entry with Lower Level(s)
Faces South
Foundation Poured Concrete
Sewer Sewer Connected
Water Municipal
Structure Type Wood
Others
Tax ID 003-565-777
Ownership Freehold
Acceptable Financing Clear Title
Listing Terms Clear Title
Pets Description Aquariums, Birds, Caged Mammals, Cats, Dogs
Read Less Info
Want to know what your home might be worth? Contact us for a FREE valuation!

Our team is ready to help you sell your home for the highest possible price ASAP
Bought with Pemberton Holmes Ltd. (Pkvl)







