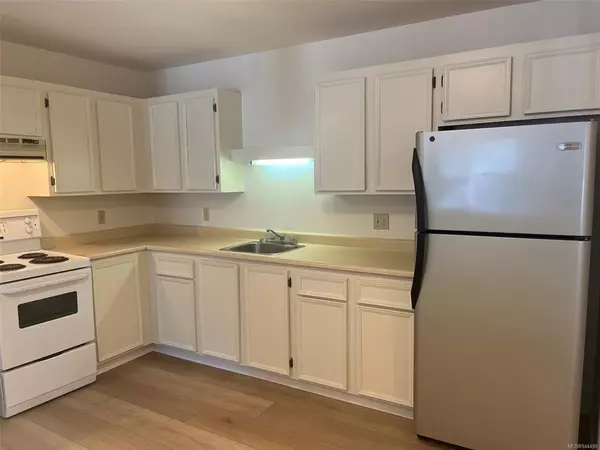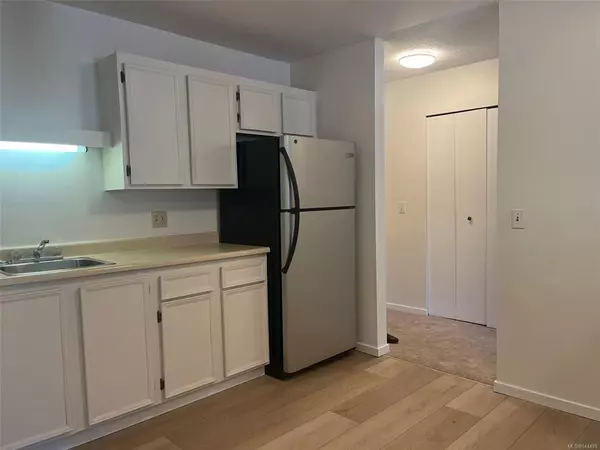$277,000
$289,000
4.2%For more information regarding the value of a property, please contact us for a free consultation.
1 Bed
1 Bath
710 SqFt
SOLD DATE : 11/30/2023
Key Details
Sold Price $277,000
Property Type Condo
Sub Type Condo Apartment
Listing Status Sold
Purchase Type For Sale
Square Footage 710 sqft
Price per Sqft $390
Subdivision Northridge Estates/The Uplands
MLS Listing ID 944499
Sold Date 11/30/23
Style Condo
Bedrooms 1
HOA Fees $269/mo
Rental Info Unrestricted
Year Built 1981
Annual Tax Amount $1,390
Tax Year 2021
Property Description
Recently renovated one-bedroom apartment in an excellent neighbourhood. Bright and open with a large patio window to your private balcony with views over Oliver Woods and the local forest. The open-plan kitchen features plenty of counter space and storage with an electric range, extractor hood, and upright fridge/freezer. New flooring compliments the white kitchen cupboards. The living room is large and spacious with balcony access and leads to the bedroom with a large closet and new carpets throughout. This is an opportunity to purchase a home in a sought-after area, close to shops and transport routes at an affordable price point. Ideal for first-time buyers, professionals, and retirees! Book your viewing as this home won't last long!
Location
Province BC
County Nanaimo Regional District
Area Na Uplands
Direction East
Rooms
Main Level Bedrooms 1
Kitchen 1
Interior
Heating Baseboard
Cooling None
Appliance Oven/Range Electric, Range Hood, Refrigerator
Laundry Common Area
Exterior
Utilities Available Cable Available, Electricity To Lot, Garbage, Phone Available
Amenities Available Elevator(s), Secured Entry
Roof Type Other
Parking Type Open
Total Parking Spaces 1
Building
Lot Description Cul-de-sac, Shopping Nearby
Building Description Frame Wood,Wood, Condo
Faces East
Story 5
Foundation Poured Concrete
Sewer Sewer Connected
Water Municipal
Structure Type Frame Wood,Wood
Others
HOA Fee Include Caretaker,Garbage Removal,Hot Water,Insurance,Maintenance Grounds,Maintenance Structure,Septic,Sewer,Water
Tax ID 000-591-386
Ownership Freehold/Strata
Pets Description Aquariums, Birds, Cats, Dogs, Number Limit, Size Limit
Read Less Info
Want to know what your home might be worth? Contact us for a FREE valuation!

Our team is ready to help you sell your home for the highest possible price ASAP
Bought with RE/MAX of Nanaimo







