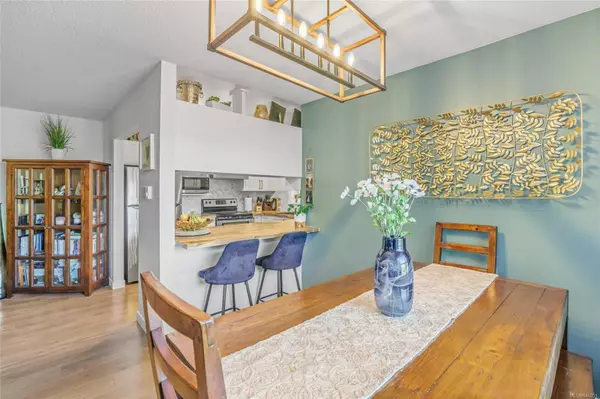$375,000
$369,900
1.4%For more information regarding the value of a property, please contact us for a free consultation.
1 Bed
2 Baths
825 SqFt
SOLD DATE : 11/30/2023
Key Details
Sold Price $375,000
Property Type Condo
Sub Type Condo Apartment
Listing Status Sold
Purchase Type For Sale
Square Footage 825 sqft
Price per Sqft $454
Subdivision Brechin Views
MLS Listing ID 946051
Sold Date 11/30/23
Style Condo
Bedrooms 1
HOA Fees $429/mo
Rental Info Unrestricted
Year Built 1995
Annual Tax Amount $2,205
Tax Year 2023
Property Description
Pride of ownership shines through in this lovingly updated, spacious condo at popular Brechin Views. Purchased in 2021, the owners saw huge potential; they loved the unique layout & sheltered outdoor space nestled behind the complex’s mature landscaping, but the interior was ready for a facelift. Fast forward 2 years later & nearly every surface has been updated, including new flooring, paint and trim throughout. The kitchen sparkles with S/S appliances, all new cabinetry & plumbing fixtures, butcher block counters & herringbone marble backsplash. The open concept layout centers around a cozy natural gas fireplace & has easy access to the walkout covered patio. While the unit is a standout, the complex is also a highlight - Brechin Views is a well-run & well-funded strata situated in a convenient location that’s walkable to shopping, parks, transit & the BC ferries. Don't miss this opportunity to make this fully updated & affordable home your own. All meas approx pls verify
Location
Province BC
County Nanaimo, City Of
Area Na Brechin Hill
Direction East
Rooms
Main Level Bedrooms 1
Kitchen 1
Interior
Heating Baseboard, Electric
Cooling None
Fireplaces Number 1
Fireplaces Type Gas
Fireplace 1
Window Features Insulated Windows
Laundry In Unit
Exterior
Exterior Feature Balcony/Patio
Amenities Available Common Area, Elevator(s), Secured Entry, Storage Unit
Roof Type Membrane
Handicap Access Wheelchair Friendly
Parking Type Guest, On Street, Underground
Total Parking Spaces 31
Building
Lot Description Central Location, Easy Access, Family-Oriented Neighbourhood, Marina Nearby, Near Golf Course, Recreation Nearby, Shopping Nearby, Sidewalk
Building Description Frame Wood,Insulation All, Condo
Faces East
Story 4
Foundation Poured Concrete
Sewer Sewer Connected
Water Municipal
Structure Type Frame Wood,Insulation All
Others
HOA Fee Include Garbage Removal,Gas,Hot Water,Insurance,Maintenance Grounds,Maintenance Structure,Sewer,Water
Tax ID 023-023-546
Ownership Freehold/Strata
Pets Description Cats, Dogs, Number Limit, Size Limit
Read Less Info
Want to know what your home might be worth? Contact us for a FREE valuation!

Our team is ready to help you sell your home for the highest possible price ASAP
Bought with Royal LePage Nanaimo Realty (NanIsHwyN)







