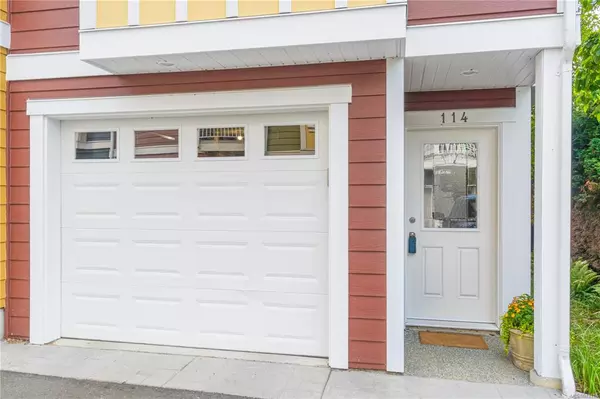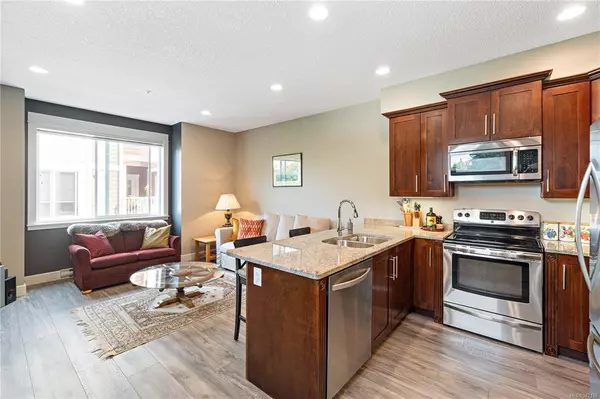$574,900
$569,900
0.9%For more information regarding the value of a property, please contact us for a free consultation.
2 Beds
4 Baths
1,625 SqFt
SOLD DATE : 11/30/2023
Key Details
Sold Price $574,900
Property Type Townhouse
Sub Type Row/Townhouse
Listing Status Sold
Purchase Type For Sale
Square Footage 1,625 sqft
Price per Sqft $353
Subdivision The Painted Village
MLS Listing ID 942118
Sold Date 11/30/23
Style Ground Level Entry With Main Up
Bedrooms 2
HOA Fees $417/mo
Rental Info Unrestricted
Year Built 2013
Annual Tax Amount $3,082
Tax Year 2022
Property Description
Welcome to Painted Village, a collection of stylish modern townhomes conveniently located near North Nanaimo amenities. This immaculate, peaceful and quiet end unit has a great & functional floor plan, with at least one bathroom on each level. The bright & spacious main level features an open concept kitchen with stainless steel appliances, living area with electric fireplace for those cozy evenings, and an oversized dining room, great for entertaining! Upstairs there are two large bedrooms and two bathrooms. The primary bedroom features dual closets and a four piece ensuite. For convenience, the stacking washer and dryer are also located upstairs. On the lower level you will find a cozy family room and access to the side patio. The strata allows rentals, pets (up to 2 small dogs, 2 cats, or 1 of each) and no age restrictions! Units in this complex don't last long, so book your showing today! All measurements are approximate, buyer to verify if important.
Location
Province BC
County Nanaimo, City Of
Area Na Pleasant Valley
Zoning R8
Direction North
Rooms
Basement Finished
Kitchen 1
Interior
Heating Baseboard, Electric
Cooling None
Flooring Mixed
Fireplaces Number 1
Fireplaces Type Electric, Living Room
Fireplace 1
Laundry In Unit
Exterior
Garage Spaces 1.0
Roof Type Asphalt Shingle
Parking Type Garage
Total Parking Spaces 1
Building
Building Description Concrete,Insulation: Ceiling,Insulation: Walls,Steel and Concrete,Wood, Ground Level Entry With Main Up
Faces North
Story 3
Foundation Poured Concrete, Slab
Sewer Sewer To Lot
Water Municipal
Structure Type Concrete,Insulation: Ceiling,Insulation: Walls,Steel and Concrete,Wood
Others
HOA Fee Include Garbage Removal,Maintenance Grounds,Maintenance Structure,Property Management,Sewer,Water
Tax ID 029-012-759
Ownership Freehold/Strata
Pets Description Aquariums, Birds, Caged Mammals, Cats, Dogs, Number Limit, Size Limit
Read Less Info
Want to know what your home might be worth? Contact us for a FREE valuation!

Our team is ready to help you sell your home for the highest possible price ASAP
Bought with Real Broker B.C. Ltd.







