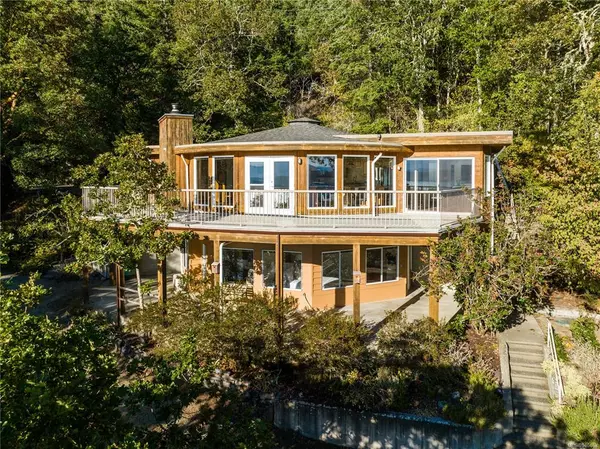$1,558,000
$1,575,000
1.1%For more information regarding the value of a property, please contact us for a free consultation.
3 Beds
3 Baths
2,690 SqFt
SOLD DATE : 11/30/2023
Key Details
Sold Price $1,558,000
Property Type Single Family Home
Sub Type Single Family Detached
Listing Status Sold
Purchase Type For Sale
Square Footage 2,690 sqft
Price per Sqft $579
MLS Listing ID 940468
Sold Date 11/30/23
Style Main Level Entry with Lower Level(s)
Bedrooms 3
Rental Info Unrestricted
Year Built 1974
Annual Tax Amount $7,238
Tax Year 2022
Lot Size 2.480 Acres
Acres 2.48
Property Description
Nature lovers, come and marvel at this magical 2.47 waterfront acreage offering 540 feet of south-facing waterfront with a boat ramp and dock. As you drive down the country lane, you'll enjoy the Douglas Fir, Garry Oak & Arbutus tree forest. The home is nestled amongst the trees and offers over 2200 sqft of contemporary living space on two levels. From the moment you enter, you will be captivated by the open plan with vaulted ceilings and wrap-around windows offering gorgeous views of the bay. Imagine summer BBQs with family and friends enjoying freshly caught crab and salmon on the warm sunny deck. Each bathroom has been thoughtfully updated and the primary bedroom downstairs has views and access to the lower patio, a perfect place for a hot tub. The legal separate cottage is ideal for extended family, a caretaker or a seasonal rental. All amenities are a short drive away in the Village of Duncan. Brand new septic system in 2022. Come discover your own coastal sanctuary today!
Location
Province BC
County North Cowichan, Municipality Of
Area Du Cowichan Bay
Direction North
Rooms
Other Rooms Guest Accommodations
Basement Finished, Full, Walk-Out Access, With Windows
Main Level Bedrooms 1
Kitchen 1
Interior
Interior Features Ceiling Fan(s), Dining/Living Combo, French Doors, Vaulted Ceiling(s)
Heating Baseboard, Electric, Forced Air, Heat Pump, Wood
Cooling Air Conditioning
Flooring Carpet, Tile, Wood
Fireplaces Number 1
Fireplaces Type Insert, Living Room, Wood Burning
Fireplace 1
Window Features Insulated Windows
Appliance Dishwasher, Dryer, Microwave, Oven/Range Gas, Range Hood, Refrigerator, Washer
Laundry In House
Exterior
Exterior Feature Balcony/Deck, Balcony/Patio, Garden, Low Maintenance Yard
Garage Spaces 1.0
Carport Spaces 1
Waterfront 1
Waterfront Description Ocean
View Y/N 1
View Ocean
Roof Type Asphalt Shingle
Parking Type Carport, Driveway, Garage, RV Access/Parking
Total Parking Spaces 6
Building
Lot Description Acreage, Dock/Moorage, Irregular Lot, Marina Nearby, No Through Road, Park Setting, Private, Quiet Area, Recreation Nearby, Rural Setting, Serviced, Southern Exposure, Walk on Waterfront, In Wooded Area, Wooded Lot
Building Description Insulation: Ceiling,Insulation: Walls,Wood, Main Level Entry with Lower Level(s)
Faces North
Foundation Poured Concrete
Sewer Septic System
Water Well: Drilled
Additional Building Exists
Structure Type Insulation: Ceiling,Insulation: Walls,Wood
Others
Restrictions Easement/Right of Way,Restrictive Covenants
Tax ID 027-581-578
Ownership Freehold
Pets Description Aquariums, Birds, Caged Mammals, Cats, Dogs
Read Less Info
Want to know what your home might be worth? Contact us for a FREE valuation!

Our team is ready to help you sell your home for the highest possible price ASAP
Bought with Royal LePage Duncan Realty







