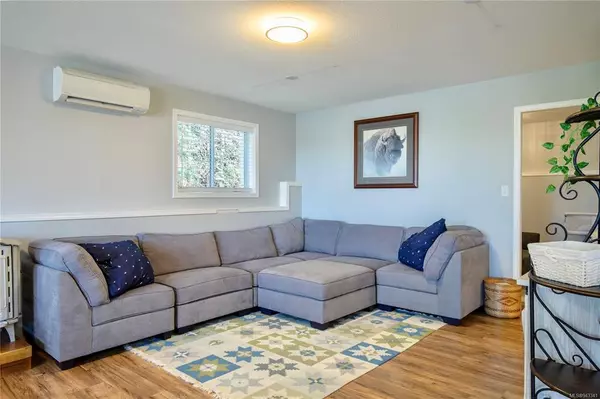$785,000
$799,900
1.9%For more information regarding the value of a property, please contact us for a free consultation.
4 Beds
3 Baths
2,346 SqFt
SOLD DATE : 12/01/2023
Key Details
Sold Price $785,000
Property Type Single Family Home
Sub Type Single Family Detached
Listing Status Sold
Purchase Type For Sale
Square Footage 2,346 sqft
Price per Sqft $334
MLS Listing ID 943341
Sold Date 12/01/23
Style Main Level Entry with Upper Level(s)
Bedrooms 4
Rental Info Unrestricted
Year Built 1990
Annual Tax Amount $4,624
Tax Year 2022
Lot Size 7,405 Sqft
Acres 0.17
Property Description
This 4-bedroom residence, complete with a versatile den, boasts not only 3 bathrooms but also open-concept design. Step into this magnificent home and let the inspiring design captivate your senses. The recently renovated ensuite bathroom adds modern elegance. Step outside to discover a fully fenced, south-facing yard, perfect for family gatherings. The newly surfaced front deck offers an ocean view & imagine cozy evenings by the fire – you have your pick of warming propane & wood-burning fireplaces in the main living areas of the home. Need space for your RV or boat? This property comes with a 2nd driveway for your convenience. Plus, with a newer heat pump, you'll stay comfortable year-round. Rest easy with your double car garage, for both storage & parking. Situated on a peaceful no-through road, You'll find yourself within walking distance of amenities, schools, parks, & scenic walking trails & for those seeking adventure, the Salt Spring Island ferry is just a stone's throw away!
Location
Province BC
County North Cowichan, Municipality Of
Area Du Crofton
Zoning R3
Direction North
Rooms
Basement None
Main Level Bedrooms 1
Kitchen 1
Interior
Interior Features Closet Organizer, Controlled Entry, Dining/Living Combo, Jetted Tub
Heating Baseboard, Electric, Heat Pump
Cooling Air Conditioning
Flooring Mixed
Fireplaces Number 2
Fireplaces Type Propane, Wood Burning
Equipment Propane Tank
Fireplace 1
Window Features Vinyl Frames
Appliance Dishwasher, F/S/W/D
Laundry In House
Exterior
Exterior Feature Balcony/Deck, Balcony/Patio, Fencing: Full, Garden
Garage Spaces 2.0
View Y/N 1
View Mountain(s), Ocean
Roof Type Asphalt Shingle
Handicap Access Accessible Entrance, Ground Level Main Floor
Parking Type Driveway, Garage Double, RV Access/Parking
Total Parking Spaces 6
Building
Lot Description Central Location, Easy Access, Family-Oriented Neighbourhood, Level, Marina Nearby, Near Golf Course, No Through Road, Quiet Area, Recreation Nearby, Serviced, Shopping Nearby, Southern Exposure
Building Description Frame Wood, Main Level Entry with Upper Level(s)
Faces North
Foundation Poured Concrete
Sewer Sewer Connected
Water Municipal
Structure Type Frame Wood
Others
Ownership Freehold/Strata
Pets Description Aquariums, Birds, Caged Mammals, Cats, Dogs
Read Less Info
Want to know what your home might be worth? Contact us for a FREE valuation!

Our team is ready to help you sell your home for the highest possible price ASAP
Bought with RE/MAX Generation (CH)







