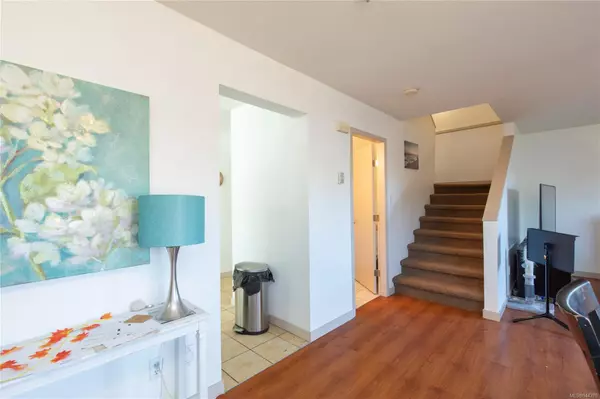$480,000
$514,900
6.8%For more information regarding the value of a property, please contact us for a free consultation.
3 Beds
3 Baths
1,291 SqFt
SOLD DATE : 12/01/2023
Key Details
Sold Price $480,000
Property Type Townhouse
Sub Type Row/Townhouse
Listing Status Sold
Purchase Type For Sale
Square Footage 1,291 sqft
Price per Sqft $371
Subdivision Millstone Creek
MLS Listing ID 944370
Sold Date 12/01/23
Style Main Level Entry with Upper Level(s)
Bedrooms 3
HOA Fees $343/mo
Rental Info Unrestricted
Annual Tax Amount $2,842
Tax Year 2023
Property Description
This great corner unit is awaiting it's next residents. Well laid out and in a great area central to everything you need like grocery, fuel, medical and more. The unit has a fairly private balcony and back deck. The corner unit allows for a bit more outside area to play and enjoy. The complex has a wonderful landscape package, very clean and well maintained. Easy access to Bowen Rd and walking distance to Pryde Vista Golf Course.
Location
Province BC
County Nanaimo, City Of
Area Na Central Nanaimo
Zoning R6
Direction Southeast
Rooms
Basement None
Kitchen 1
Interior
Heating Baseboard
Cooling Other
Flooring Other
Fireplaces Number 1
Fireplaces Type Gas
Fireplace 1
Appliance Dishwasher, F/S/W/D
Laundry In Unit
Exterior
Exterior Feature Balcony/Deck, Low Maintenance Yard, Sprinkler System
Utilities Available Cable To Lot
Roof Type Asphalt Shingle
Parking Type Attached, Guest
Total Parking Spaces 1
Building
Lot Description Central Location, Recreation Nearby, Shopping Nearby
Building Description Frame Wood,Insulation: Walls,Stone,Vinyl Siding, Main Level Entry with Upper Level(s)
Faces Southeast
Story 2
Foundation Poured Concrete
Sewer Sewer Connected
Water Municipal
Additional Building None
Structure Type Frame Wood,Insulation: Walls,Stone,Vinyl Siding
Others
HOA Fee Include Garbage Removal,Insurance,Maintenance Grounds,Property Management,Recycling
Restrictions ALR: No
Tax ID 018-980-210
Ownership Freehold/Strata
Acceptable Financing None
Listing Terms None
Pets Description Cats, Dogs
Read Less Info
Want to know what your home might be worth? Contact us for a FREE valuation!

Our team is ready to help you sell your home for the highest possible price ASAP
Bought with RE/MAX Generation (LD)







