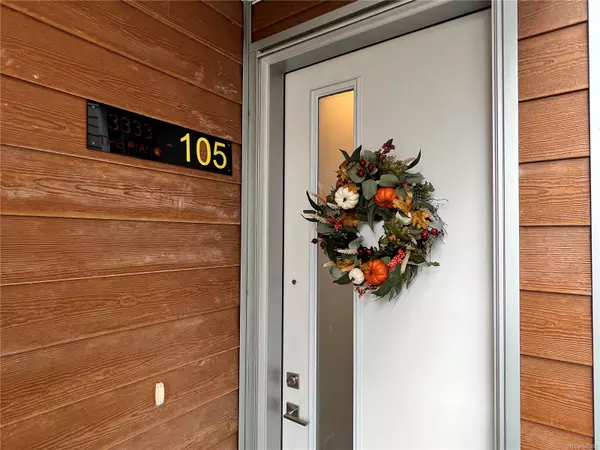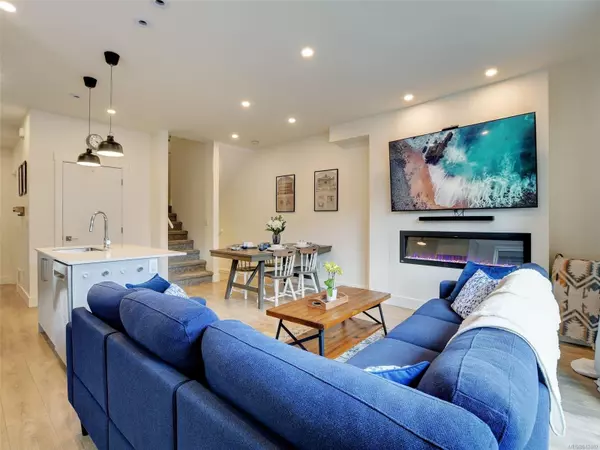$725,000
$729,900
0.7%For more information regarding the value of a property, please contact us for a free consultation.
4 Beds
3 Baths
1,638 SqFt
SOLD DATE : 12/01/2023
Key Details
Sold Price $725,000
Property Type Townhouse
Sub Type Row/Townhouse
Listing Status Sold
Purchase Type For Sale
Square Footage 1,638 sqft
Price per Sqft $442
Subdivision The Piano
MLS Listing ID 942482
Sold Date 12/01/23
Style Main Level Entry with Upper Level(s)
Bedrooms 4
HOA Fees $335/mo
Rental Info Unrestricted
Year Built 2020
Annual Tax Amount $2,632
Tax Year 2022
Property Description
Welcome to this beautiful 4-bed, 3-bath townhouse, a RARE GEM in Happy Valley, Langford, built in 2020. Spanning 1,638 finished sq.ft., This custom-designed corner unit offers an abundance of windows, ensuring ample natural light throughout. Inside, you'll find 9' & 10' ceilings, adding to the spacious feel. The ICF Insulated Concrete Foundations provide stability, with a 5'10" basement and 577 sq. ft. storage room. A heat pump with air conditioning on all levels ensures year-round comfort. The interior is a masterpiece with a modern kitchen featuring quartz countertops and top-of-the-line stainless steel appliances. The top-floor master suite boasts a walk-in closet, a 3pc spa-like ensuite, and a huge sundeck, engineered for a hot tub. The main-level entry leads directly to the kitchen/living space, & a concrete patio is perfect for outdoor gatherings. The fenced yard provides safety for kids and pets. 2 designated parking spaces are included. Rentals, Pets & families are welcome.
Location
Province BC
County Capital Regional District
Area La Happy Valley
Direction East
Rooms
Basement Full, Unfinished
Kitchen 1
Interior
Interior Features Dining/Living Combo, Storage
Heating Electric, Forced Air, Heat Pump, Natural Gas
Cooling Air Conditioning
Flooring Carpet, Laminate, Tile
Fireplaces Number 1
Fireplaces Type Electric, Living Room
Equipment Central Vacuum Roughed-In
Fireplace 1
Window Features Insulated Windows,Screens
Appliance Dishwasher, Dryer, Microwave, Oven/Range Electric, Range Hood, Refrigerator, Washer
Laundry In Unit
Exterior
Exterior Feature Balcony/Patio, Fencing: Full
Amenities Available Street Lighting
Roof Type Asphalt Torch On,Metal
Handicap Access Ground Level Main Floor
Parking Type Additional
Total Parking Spaces 2
Building
Lot Description Family-Oriented Neighbourhood, Rectangular Lot, Shopping Nearby
Building Description Cement Fibre,Frame Wood,Insulation: Ceiling,Insulation: Walls,Shingle-Other, Main Level Entry with Upper Level(s)
Faces East
Story 4
Foundation Poured Concrete, Other
Sewer Sewer To Lot
Water Municipal
Additional Building None
Structure Type Cement Fibre,Frame Wood,Insulation: Ceiling,Insulation: Walls,Shingle-Other
Others
HOA Fee Include Garbage Removal,Insurance,Maintenance Structure,Property Management,Sewer,Water
Tax ID 031 168 931
Ownership Freehold/Strata
Acceptable Financing Purchaser To Finance
Listing Terms Purchaser To Finance
Pets Description Aquariums, Cats, Dogs
Read Less Info
Want to know what your home might be worth? Contact us for a FREE valuation!

Our team is ready to help you sell your home for the highest possible price ASAP
Bought with RE/MAX Camosun







