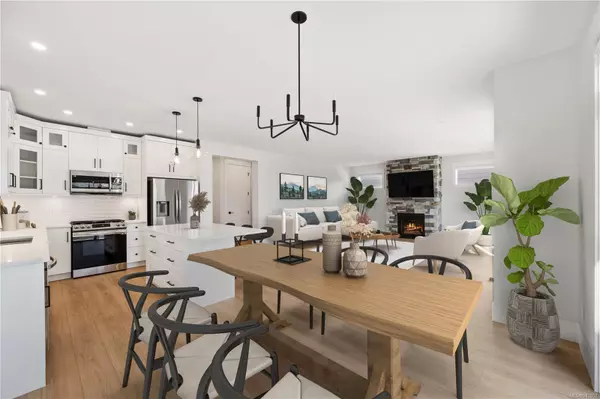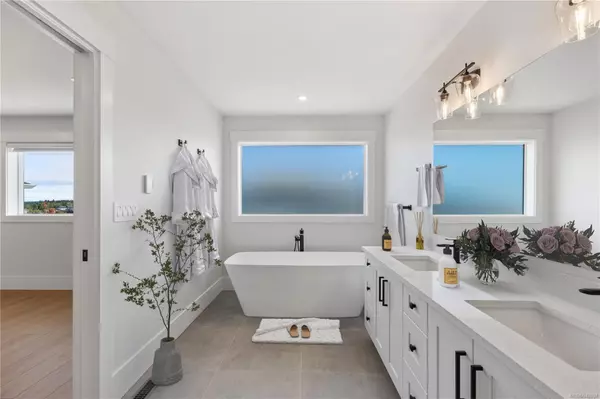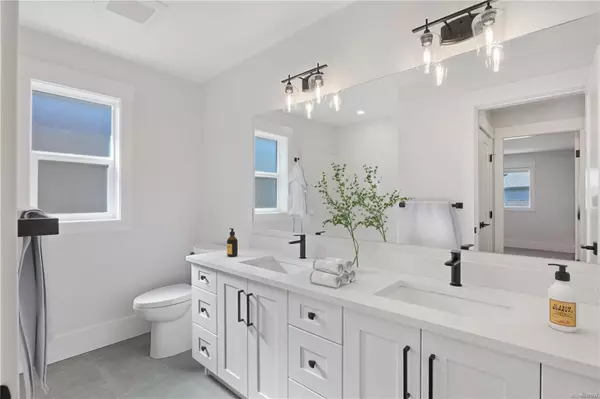$915,000
$925,000
1.1%For more information regarding the value of a property, please contact us for a free consultation.
4 Beds
3 Baths
2,255 SqFt
SOLD DATE : 12/05/2023
Key Details
Sold Price $915,000
Property Type Single Family Home
Sub Type Single Family Detached
Listing Status Sold
Purchase Type For Sale
Square Footage 2,255 sqft
Price per Sqft $405
MLS Listing ID 942857
Sold Date 12/05/23
Style Main Level Entry with Upper Level(s)
Bedrooms 4
Rental Info Unrestricted
Year Built 2023
Annual Tax Amount $1,759
Tax Year 2022
Lot Size 3,920 Sqft
Acres 0.09
Property Description
The perfect luxury family home "True Tundra" is Cabot Court's last. Named for designer selected finishes of crisp white quartz on every counter, rocky mountain stone accents & immortal black hardware! Features like heated tiles, gas furnace/stove/bbq outlet, on-demand hot water, A/C, crawl space & extra insulation around the primary bedroom walls help reach low energuide of 60. Desirable layout has all living plus office/bdrm on the main level & the upper floor with 3 spacious bdrms, 2 full baths & huge rec room strategically over the garage. Grand cathedral entry ceiling extends to 9 ft ceilings on the main level complimented by 8 ft solid-core doors. Floor to ceiling fireplace + wall of windows in the living room flows into an open concept kitchen/dining & out to an extended rear patio. Luxury ensuite bath + high end systems like squeakless TGI floors, EV hookup & full landscaping/fencing. This forever family home in cul-de-sac neighbourhood is walkable to schools, shopping & dwntwn.
Location
Province BC
County Parksville, City Of
Area Pq Parksville
Zoning SLR-1
Direction Northwest
Rooms
Basement Crawl Space
Main Level Bedrooms 1
Kitchen 1
Interior
Interior Features Cathedral Entry, Closet Organizer, Dining/Living Combo, Soaker Tub, Storage
Heating Forced Air, Natural Gas, Radiant Floor
Cooling Air Conditioning
Flooring Mixed
Fireplaces Number 1
Fireplaces Type Gas, Living Room
Equipment Central Vacuum Roughed-In, Electric Garage Door Opener
Fireplace 1
Window Features Blinds,Garden Window(s),Insulated Windows,Screens,Vinyl Frames,Window Coverings
Appliance Dishwasher, F/S/W/D, Microwave, Oven/Range Gas, Range Hood
Laundry In Unit
Exterior
Exterior Feature Balcony/Patio, Fenced, Fencing: Full
Garage Spaces 1.0
Utilities Available Electricity To Lot, Garbage, Natural Gas To Lot, Underground Utilities
View Y/N 1
View Mountain(s), Ocean
Roof Type Fibreglass Shingle
Parking Type Attached, Driveway, EV Charger: Dedicated - Roughed In, Garage, On Street, Open
Total Parking Spaces 2
Building
Lot Description Central Location, Cul-de-sac, Curb & Gutter, Easy Access, Family-Oriented Neighbourhood, Landscaped, Level, Near Golf Course, No Through Road, Recreation Nearby, Serviced, Shopping Nearby, Sidewalk, Southern Exposure
Building Description Cement Fibre,Insulation All,Stone, Main Level Entry with Upper Level(s)
Faces Northwest
Foundation Poured Concrete
Sewer Sewer Connected
Water Municipal
Architectural Style Contemporary
Additional Building None
Structure Type Cement Fibre,Insulation All,Stone
Others
Restrictions ALR: No,Building Scheme,Restrictive Covenants
Tax ID 031-034-349
Ownership Freehold
Acceptable Financing Must Be Paid Off
Listing Terms Must Be Paid Off
Pets Description Aquariums, Birds, Caged Mammals, Cats, Dogs
Read Less Info
Want to know what your home might be worth? Contact us for a FREE valuation!

Our team is ready to help you sell your home for the highest possible price ASAP
Bought with 460 Realty Inc. (NA)







