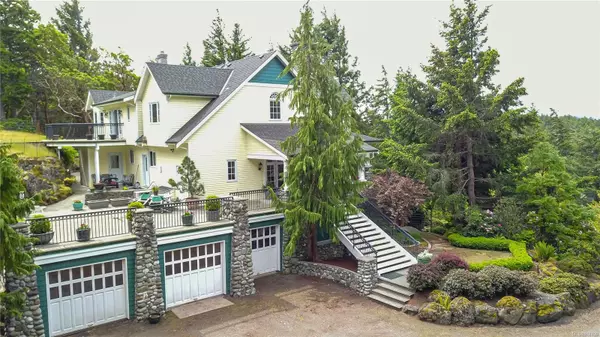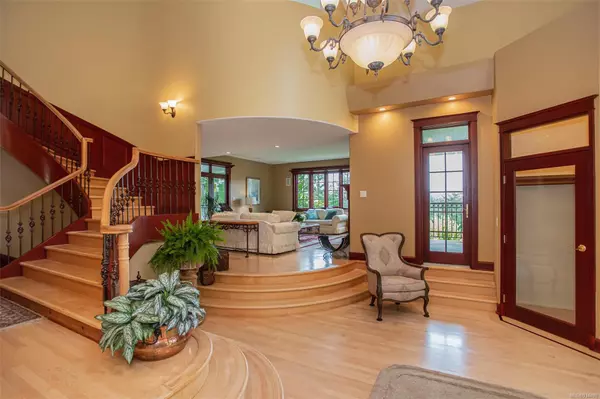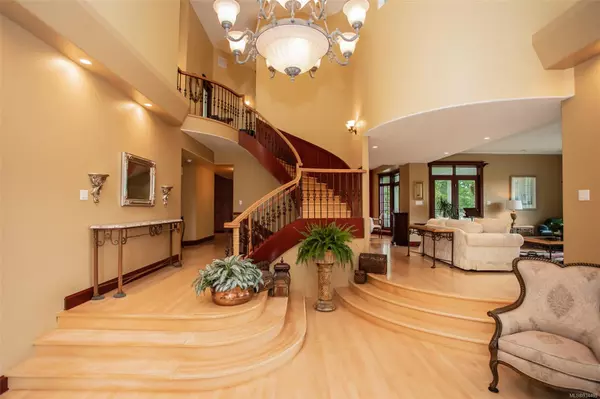$2,200,000
$2,399,000
8.3%For more information regarding the value of a property, please contact us for a free consultation.
5 Beds
8 Baths
7,262 SqFt
SOLD DATE : 12/07/2023
Key Details
Sold Price $2,200,000
Property Type Single Family Home
Sub Type Single Family Detached
Listing Status Sold
Purchase Type For Sale
Square Footage 7,262 sqft
Price per Sqft $302
MLS Listing ID 934499
Sold Date 12/07/23
Style Main Level Entry with Lower/Upper Lvl(s)
Bedrooms 5
Rental Info Unrestricted
Year Built 1997
Annual Tax Amount $7,450
Tax Year 2022
Lot Size 4.400 Acres
Acres 4.4
Property Description
Convert this beautiful estate back to 2 lots if you desire or take advantage of the 4.4 acres of privacy and beauty. Elegant French doors walk into this stunning executive home with the grand entrance featuring 24 foot vaulted ceilings. The main level of this 3 story home features a convenient layout. The living room with fireplace and bay windows captures the property and valley views and is open to a formal dining room. The kitchen is a chefs dream with custom cabinetry and a large prep island that is open to another eating area, sunlit reading space and has multiple doors walking out to a wrap around covered deck overlooking the mature gardens and ponds perfect for entertaining. Finishing off the main level are 2 bathrooms, a laundry room and a mud room. You will be blown away walking up the grand staircase to see the Primary bedroom set up. The sleeping area is huge and features a fireplace and picture windows with views, a huge walk in closet and 2 bathrooms (2piece and 5 piece...
Location
Province BC
County Capital Regional District
Area Me Metchosin
Zoning RR2
Direction Southwest
Rooms
Basement Finished, Full, Walk-Out Access, With Windows
Kitchen 1
Interior
Interior Features Bar, Cathedral Entry, Dining Room, Eating Area, French Doors, Soaker Tub, Vaulted Ceiling(s), Wine Storage, Workshop
Heating Forced Air, Hot Water, Natural Gas
Cooling None
Flooring Hardwood, Mixed
Fireplaces Number 3
Fireplaces Type Family Room, Primary Bedroom, Recreation Room, Wood Burning
Equipment Central Vacuum
Fireplace 1
Window Features Insulated Windows,Screens,Skylight(s),Wood Frames
Appliance Trash Compactor
Laundry In House
Exterior
Exterior Feature Balcony/Deck, Balcony/Patio, Garden, Security System, Water Feature
Garage Spaces 3.0
View Y/N 1
View Mountain(s), Valley
Roof Type Asphalt Shingle
Parking Type Additional, Attached, Garage Triple
Total Parking Spaces 6
Building
Lot Description Acreage
Building Description Cement Fibre,Frame Wood,Insulation All,Insulation: Ceiling,Insulation: Walls, Main Level Entry with Lower/Upper Lvl(s)
Faces Southwest
Foundation Poured Concrete
Sewer Septic System
Water Cistern, Regional/Improvement District, Well: Artesian
Structure Type Cement Fibre,Frame Wood,Insulation All,Insulation: Ceiling,Insulation: Walls
Others
Tax ID 023-428-261
Ownership Freehold
Pets Description Aquariums, Birds, Caged Mammals, Cats, Dogs
Read Less Info
Want to know what your home might be worth? Contact us for a FREE valuation!

Our team is ready to help you sell your home for the highest possible price ASAP
Bought with RE/MAX Camosun







