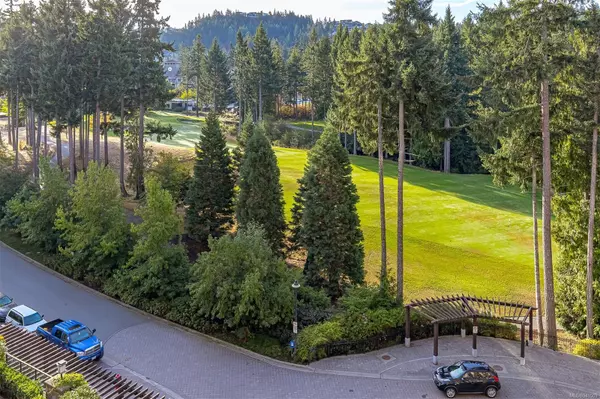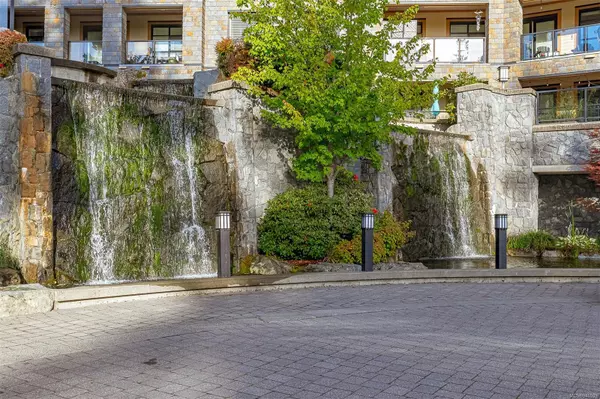$650,000
$679,900
4.4%For more information regarding the value of a property, please contact us for a free consultation.
2 Beds
2 Baths
1,064 SqFt
SOLD DATE : 12/07/2023
Key Details
Sold Price $650,000
Property Type Condo
Sub Type Condo Apartment
Listing Status Sold
Purchase Type For Sale
Square Footage 1,064 sqft
Price per Sqft $610
Subdivision Finlayson Arm Reach
MLS Listing ID 946509
Sold Date 12/07/23
Style Condo
Bedrooms 2
HOA Fees $486/mo
Rental Info Some Rentals
Year Built 2008
Annual Tax Amount $2,546
Tax Year 2023
Property Description
Immediate Possession for this 2 bedroom, 2 bathroom, 6th floor condo unit close to elevator located at Bear Mountain”s Finlayson Reach Building. Just steps to Jacks Restaurant, Golf Course, Fitness Center and in the Core of the area. This unit has views of the 2nd Fairway and the landscaped Gardens and Fountains below. 1 parking spot comes in the secure underground parking, a storage unit, and access to many facilities including Gym, Common Recreation & Meeting area, Theatre plus other amenities close by. This is a concrete building which is a huge factor to most buyers looking for a good safe investment. Features include open kitchen with sit up island and granite countertops, open living room with fireplace & a den-Office area. The 2 bedrooms are good sized, Master has his and her closets and 4 piece ensuite. Frontal sundeck that you can sit on to have your morning coffee or your evening wine. There is also a separate laundry room. (A/C unit recently redone. Priced at $679,900.
Location
Province BC
County Capital Regional District
Area La Bear Mountain
Direction South
Rooms
Main Level Bedrooms 2
Kitchen 1
Interior
Interior Features Dining/Living Combo, Elevator, Soaker Tub
Heating Forced Air, Natural Gas
Cooling Air Conditioning
Fireplaces Number 1
Fireplaces Type Living Room
Fireplace 1
Appliance F/S/W/D
Laundry In Unit
Exterior
Exterior Feature Balcony, Water Feature, See Remarks
Amenities Available Bike Storage, Common Area, Elevator(s), Fitness Centre, Media Room, Meeting Room, Sauna, Secured Entry, Storage Unit, Other
View Y/N 1
View Other
Roof Type Asphalt Shingle
Handicap Access Accessible Entrance, No Step Entrance
Parking Type Attached, Underground
Total Parking Spaces 2
Building
Lot Description Cul-de-sac, Landscaped, Near Golf Course, On Golf Course, Recreation Nearby, Serviced, Sidewalk
Building Description Steel and Concrete,See Remarks, Condo
Faces South
Story 10
Foundation Poured Concrete
Sewer Sewer Connected
Water Municipal
Structure Type Steel and Concrete,See Remarks
Others
HOA Fee Include Garbage Removal,Hot Water,Insurance,Maintenance Grounds,Maintenance Structure,Property Management,Recycling,Water,See Remarks
Tax ID 027-715-833
Ownership Freehold/Strata
Pets Description Aquariums, Birds, Caged Mammals, Cats, Dogs, Number Limit, Size Limit
Read Less Info
Want to know what your home might be worth? Contact us for a FREE valuation!

Our team is ready to help you sell your home for the highest possible price ASAP
Bought with RE/MAX Camosun







