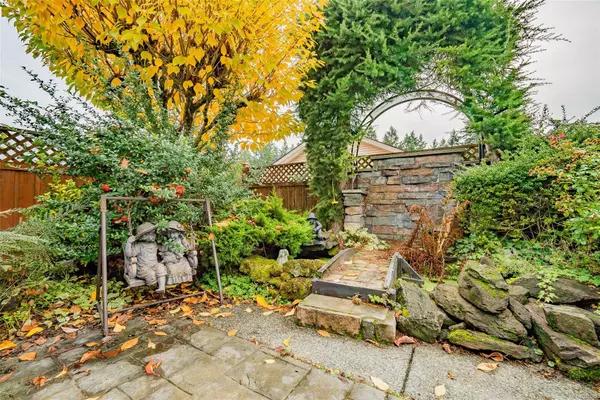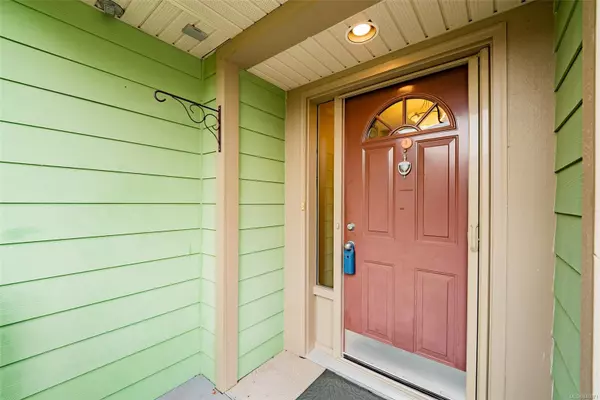$515,000
$524,900
1.9%For more information regarding the value of a property, please contact us for a free consultation.
3 Beds
2 Baths
1,573 SqFt
SOLD DATE : 12/11/2023
Key Details
Sold Price $515,000
Property Type Manufactured Home
Sub Type Manufactured Home
Listing Status Sold
Purchase Type For Sale
Square Footage 1,573 sqft
Price per Sqft $327
Subdivision Deerwood Estates
MLS Listing ID 948071
Sold Date 12/11/23
Style Rancher
Bedrooms 3
HOA Fees $569/mo
Rental Info No Rentals
Year Built 2002
Annual Tax Amount $3,502
Tax Year 2023
Property Description
Life in Deerwood Estates, what could be finer?! This wonderful home has a fenced yard with a pond and hot tub, a large garage with storage, covered patio, and much more! At over 1500 sq ft, and with 2 bedrooms plus a den, or 3 bedrooms, this one offers flexibility and comfort along with value and location. A wonderful layout with an open concept allows the warmth of the fire to warm the home, and the heat pump keeps things cool in the summer! The primary bedroom offers a large walk-in closet and private ensuite bathroom, and the laundry room has storage cabinetry and a deep sink. The location is a short drive to shopping and recreation while providing privacy and quiet for your peaceful enjoyment. This 55+ community may be exactly what you’ve been looking for.
Location
Province BC
County Nanaimo, City Of
Area Na North Jingle Pot
Zoning R12
Direction Northeast
Rooms
Basement None
Main Level Bedrooms 3
Kitchen 1
Interior
Interior Features Closet Organizer, Dining/Living Combo, Eating Area, Storage
Heating Electric, Forced Air, Heat Pump, Natural Gas
Cooling Air Conditioning
Flooring Carpet, Laminate, Mixed, Tile
Fireplaces Number 1
Fireplaces Type Family Room, Gas
Equipment Electric Garage Door Opener
Fireplace 1
Window Features Insulated Windows
Appliance Dishwasher, F/S/W/D, Garburator
Laundry In House
Exterior
Exterior Feature Balcony/Patio, Fenced, Garden, Low Maintenance Yard
Garage Spaces 1.0
Utilities Available Electricity To Lot, Garbage, Natural Gas To Lot, Phone To Lot, Recycling, Underground Utilities
Amenities Available Clubhouse
Roof Type Asphalt Shingle
Handicap Access Primary Bedroom on Main, Wheelchair Friendly
Parking Type Driveway, Garage
Total Parking Spaces 3
Building
Lot Description Adult-Oriented Neighbourhood, Landscaped, Level, No Through Road, Private, Quiet Area, Recreation Nearby, Serviced, Shopping Nearby
Building Description Cement Fibre,Insulation: Walls, Rancher
Faces Northeast
Foundation Other
Sewer Sewer Connected
Water Municipal
Architectural Style Contemporary
Additional Building None
Structure Type Cement Fibre,Insulation: Walls
Others
HOA Fee Include Garbage Removal,Maintenance Grounds,Recycling,Septic
Restrictions ALR: No
Ownership Pad Rental
Pets Description Aquariums, Birds, Cats, Dogs, Number Limit, Size Limit
Read Less Info
Want to know what your home might be worth? Contact us for a FREE valuation!

Our team is ready to help you sell your home for the highest possible price ASAP
Bought with RE/MAX of Nanaimo







