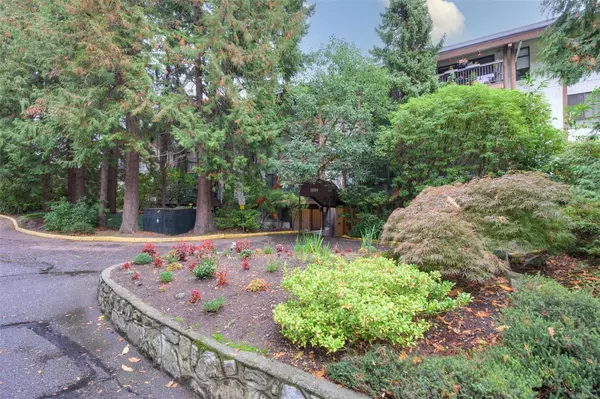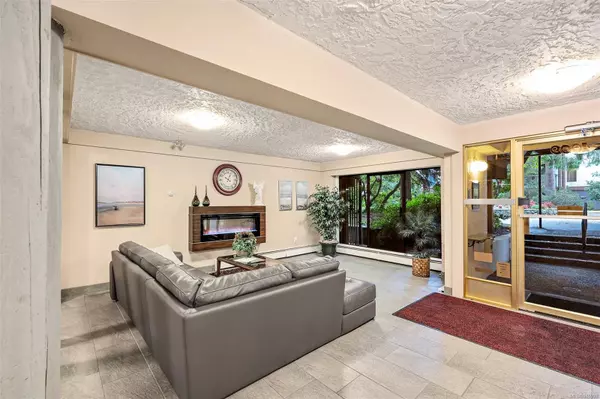$405,000
$409,000
1.0%For more information regarding the value of a property, please contact us for a free consultation.
1 Bed
1 Bath
644 SqFt
SOLD DATE : 12/11/2023
Key Details
Sold Price $405,000
Property Type Condo
Sub Type Condo Apartment
Listing Status Sold
Purchase Type For Sale
Square Footage 644 sqft
Price per Sqft $628
Subdivision Royal Woods
MLS Listing ID 945998
Sold Date 12/11/23
Style Condo
Bedrooms 1
HOA Fees $330/mo
Rental Info Unrestricted
Year Built 1975
Annual Tax Amount $1,460
Tax Year 2023
Lot Size 871 Sqft
Acres 0.02
Property Description
Royal Woods is a special complex located only 10 mins to U-Vic, 9 mins to Cedar Hill Golf course, 3 mins to Thrifty foods, and London Drugs and only 3 mins to the Galloping Goose trail taking you from Sidney to Sooke. This location caters to so many people being so central, you really need to see it to appreciate. Royal Woods is one of the few complexes that has a huge list of amenities catering to all age groups: POOL, HOT TUB, SAUNA, GYM, LIBRARY, 2 WORKSHOPS, GAMES ROOM, LOUNGE, and even TENNIS COURTS! There is Lots of parking and even a spot to wash your car in this complex. The strata fee includes your HEAT and HOT WATER simplifying your bills for the young people getting started. This fully renovated one bed one bath is situated on the back and quiet side of the complex and offers 3 balconies. One closed in and two open ones. South facing with three patio doors keeps this suite bright and airy.Look at the 2 different videos for more details
Location
Province BC
County Capital Regional District
Area Se Quadra
Direction Southeast
Rooms
Main Level Bedrooms 1
Kitchen 1
Interior
Heating Hot Water
Cooling None
Flooring Laminate
Appliance Dishwasher, Microwave, Oven/Range Electric, Refrigerator
Laundry Common Area
Exterior
Exterior Feature Balcony/Deck, Low Maintenance Yard, Tennis Court(s)
Amenities Available Bike Storage, Common Area, Elevator(s), Fitness Centre, Meeting Room, Pool: Indoor, Recreation Facilities, Recreation Room, Sauna, Secured Entry, Spa/Hot Tub, Storage Unit, Tennis Court(s), Workshop Area
Roof Type Asphalt Shingle,Asphalt Torch On
Parking Type Additional, Open
Total Parking Spaces 1
Building
Lot Description Central Location, Landscaped, Level, Near Golf Course, Recreation Nearby
Building Description Frame Wood,Insulation All,Stucco,Wood, Condo
Faces Southeast
Story 4
Foundation Poured Concrete
Sewer Sewer Connected
Water Municipal
Structure Type Frame Wood,Insulation All,Stucco,Wood
Others
HOA Fee Include Garbage Removal,Heat,Hot Water,Insurance,Maintenance Grounds,Maintenance Structure,Pest Control,Property Management,Recycling,Sewer,Water
Tax ID 000-322-393
Ownership Freehold/Strata
Pets Description None
Read Less Info
Want to know what your home might be worth? Contact us for a FREE valuation!

Our team is ready to help you sell your home for the highest possible price ASAP
Bought with Pemberton Holmes Ltd. - Oak Bay







