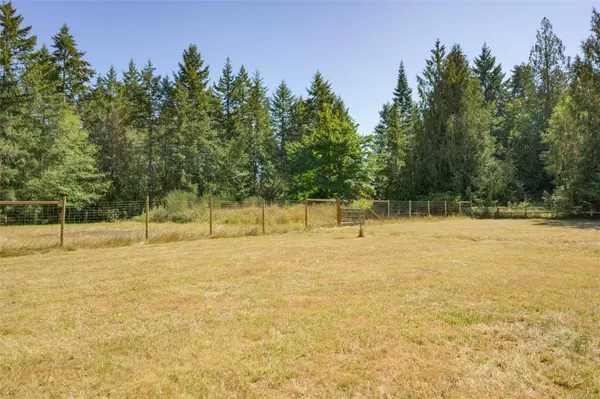$970,000
$929,900
4.3%For more information regarding the value of a property, please contact us for a free consultation.
3 Beds
3 Baths
1,816 SqFt
SOLD DATE : 12/15/2023
Key Details
Sold Price $970,000
Property Type Single Family Home
Sub Type Single Family Detached
Listing Status Sold
Purchase Type For Sale
Square Footage 1,816 sqft
Price per Sqft $534
MLS Listing ID 943561
Sold Date 12/15/23
Style Rancher
Bedrooms 3
Rental Info Unrestricted
Year Built 1973
Annual Tax Amount $2,103
Tax Year 2022
Lot Size 2.130 Acres
Acres 2.13
Property Description
Welcome to 4031 Telegraph Road, a unique opportunity to own a 3 bedroom, 2 bathroom useable and flat 2.31 acres in beautiful Cobble Hill. The main house features 3 bedrooms and 2 bathrooms as well as large den and spacious workshop in basement. Also located on this idyllic property is a separate studio with 1 bedroom, 1 bathroom and bright lower level currently set up as a gym with potential for 2nd bathroom. Fenced yard with chicken coop, paddock, various outbuildings including home work office and even a farmstand. This would be the perfect hobby farm to grow your own vegetables or have a few animals including chickens with plenty of area for the pets and kids to roam. Beautiful mature gardens, and lots of parking for cars, RV, farm equipment and more. This property is located just minutes to highway, wineries, ocean/beach and all the amenities Cobble Hill has to offer! PROPERTY SOLD - NO FURTHER SHOWINGS.
Location
Province BC
County Cowichan Valley Regional District
Area Ml Cobble Hill
Zoning A-1
Direction West
Rooms
Other Rooms Barn(s), Workshop
Basement Walk-Out Access
Main Level Bedrooms 3
Kitchen 1
Interior
Interior Features Dining/Living Combo, Eating Area, Workshop
Heating Baseboard
Cooling None
Flooring Mixed
Fireplaces Number 1
Fireplaces Type Living Room, Wood Burning
Fireplace 1
Appliance F/S/W/D
Laundry In House
Exterior
Exterior Feature Balcony/Patio, Fencing: Partial, Garden
Roof Type Asphalt Shingle
Handicap Access Ground Level Main Floor, No Step Entrance, Primary Bedroom on Main
Parking Type Driveway, RV Access/Parking
Total Parking Spaces 5
Building
Lot Description Acreage, Near Golf Course, Park Setting, Pasture, Private
Building Description Cement Fibre,Shingle-Wood,Stucco, Rancher
Faces West
Foundation Poured Concrete
Sewer Septic System
Water Well: Drilled
Structure Type Cement Fibre,Shingle-Wood,Stucco
Others
Restrictions ALR: Yes
Tax ID 003-084-582
Ownership Freehold
Pets Description Aquariums, Birds, Caged Mammals, Cats, Dogs
Read Less Info
Want to know what your home might be worth? Contact us for a FREE valuation!

Our team is ready to help you sell your home for the highest possible price ASAP
Bought with RE/MAX Generation







