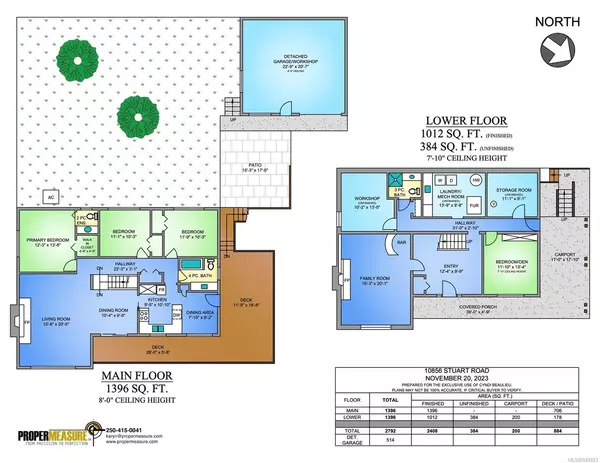$850,000
$889,900
4.5%For more information regarding the value of a property, please contact us for a free consultation.
4 Beds
3 Baths
2,408 SqFt
SOLD DATE : 12/18/2023
Key Details
Sold Price $850,000
Property Type Single Family Home
Sub Type Single Family Detached
Listing Status Sold
Purchase Type For Sale
Square Footage 2,408 sqft
Price per Sqft $352
MLS Listing ID 948923
Sold Date 12/18/23
Style Ground Level Entry With Main Up
Bedrooms 4
Rental Info Unrestricted
Year Built 1970
Annual Tax Amount $3,265
Tax Year 2023
Lot Size 10,890 Sqft
Acres 0.25
Property Description
Directly across the street from the waterfront in Saltair, this home was built by the Seller some 50 odd years ago. But the time has come to pass it along to another family so they can make their own memories at this fabulous location. Pride of ownership is evident as the family has lovingly maintained the home over the years with newer doors and windows, roof, newer deck complete with glass partitions and railing as well as a heat pump. This 4 bedroom, 3 bath home on a quarter acre lot has plenty of room for the gardener and even a detached workshop for the handyman/woman of the home. Don't delay. Make an appointment to see this lovely home before you miss out.
Location
Province BC
County Cowichan Valley Regional District
Area Du Ladysmith
Direction East
Rooms
Other Rooms Workshop
Basement Partially Finished
Main Level Bedrooms 3
Kitchen 1
Interior
Interior Features Bar, Breakfast Nook, Dining/Living Combo, Eating Area
Heating Heat Pump
Cooling Central Air
Flooring Hardwood, Mixed
Fireplaces Number 2
Fireplaces Type Propane, Wood Burning
Equipment Central Vacuum
Fireplace 1
Window Features Vinyl Frames
Appliance F/S/W/D
Laundry In House
Exterior
Exterior Feature Balcony/Deck, Fencing: Partial, Garden, Low Maintenance Yard
Garage Spaces 1.0
Carport Spaces 1
View Y/N 1
View Ocean
Roof Type Fibreglass Shingle
Handicap Access Ground Level Main Floor
Parking Type Additional, Carport, Driveway, Garage
Total Parking Spaces 6
Building
Lot Description No Through Road
Building Description Frame Wood, Ground Level Entry With Main Up
Faces East
Foundation Poured Concrete
Sewer Septic System
Water Municipal
Structure Type Frame Wood
Others
Tax ID 003606708
Ownership Freehold
Pets Description Aquariums, Birds, Caged Mammals, Cats, Dogs
Read Less Info
Want to know what your home might be worth? Contact us for a FREE valuation!

Our team is ready to help you sell your home for the highest possible price ASAP
Bought with Royal LePage Nanaimo Realty LD







