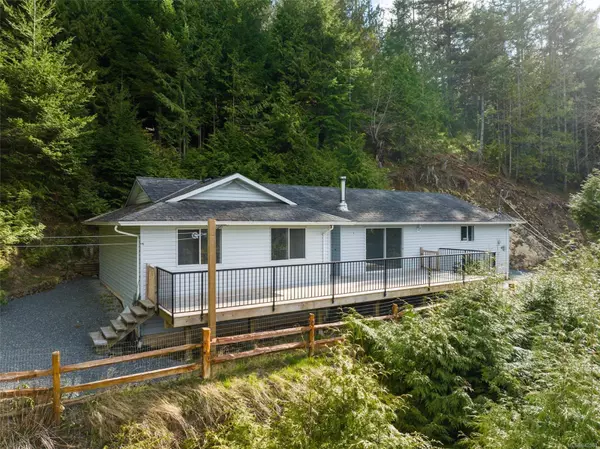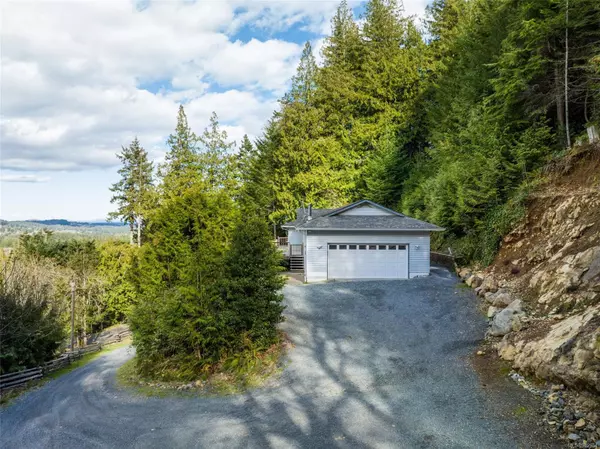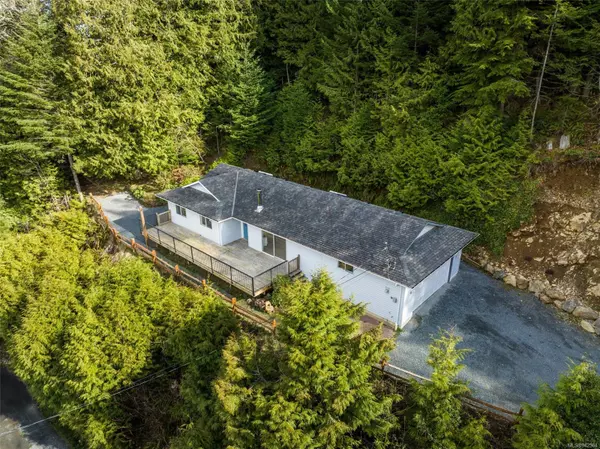$760,000
$799,000
4.9%For more information regarding the value of a property, please contact us for a free consultation.
3 Beds
2 Baths
1,168 SqFt
SOLD DATE : 12/18/2023
Key Details
Sold Price $760,000
Property Type Single Family Home
Sub Type Single Family Detached
Listing Status Sold
Purchase Type For Sale
Square Footage 1,168 sqft
Price per Sqft $650
MLS Listing ID 942584
Sold Date 12/18/23
Style Rancher
Bedrooms 3
Rental Info Unrestricted
Year Built 1992
Annual Tax Amount $3,248
Tax Year 2022
Lot Size 2.380 Acres
Acres 2.38
Property Description
Breathtaking views over the treetops! This Metchosin mountainside rancher offers unparalleled privacy and stunning mountain and valley vistas. Freshly updated with new flooring and paint, this lovely 3 bed, 2 bath, 1992 built home features a primary bedroom with full ensuite plus two large secondary bedrooms, a bright kitchen and dining space, and a spacious living room with cozy wood stove. Sliding glass doors from the living room lead out to a huge deck, ideal for entertaining and enjoying the breathtaking vista. The property also boasts an oversized attached garage with almost 600 sqft of space for cars and tools. Ample space for storage or constructing a detached shop on one of the cleared and graded areas of the 2.38-acre lot. Driveway freshly regraded. Here is your chance to enjoy life in sought-after Metchosin!
Location
Province BC
County Capital Regional District
Area Me Kangaroo
Direction Northwest
Rooms
Other Rooms Storage Shed
Basement Crawl Space
Main Level Bedrooms 3
Kitchen 1
Interior
Interior Features Dining/Living Combo, Eating Area
Heating Baseboard, Electric, Wood, Other
Cooling None
Flooring Laminate, Tile
Fireplaces Number 1
Fireplaces Type Living Room, Wood Burning, Wood Stove
Equipment Electric Garage Door Opener
Fireplace 1
Window Features Insulated Windows
Appliance Oven/Range Electric, Refrigerator
Laundry In House
Exterior
Exterior Feature Balcony/Patio
Garage Spaces 2.0
View Y/N 1
View City, Mountain(s), Valley
Roof Type Asphalt Shingle
Handicap Access Ground Level Main Floor, Primary Bedroom on Main
Parking Type Attached, Driveway, Garage Double
Total Parking Spaces 6
Building
Lot Description Acreage, Hillside, Private, Rectangular Lot, Sloping, Wooded Lot
Building Description Vinyl Siding, Rancher
Faces Northwest
Foundation Poured Concrete
Sewer Septic System
Water Well: Drilled
Structure Type Vinyl Siding
Others
Tax ID 001-680-510
Ownership Freehold
Pets Description Aquariums, Birds, Caged Mammals, Cats, Dogs
Read Less Info
Want to know what your home might be worth? Contact us for a FREE valuation!

Our team is ready to help you sell your home for the highest possible price ASAP
Bought with eXp Realty







