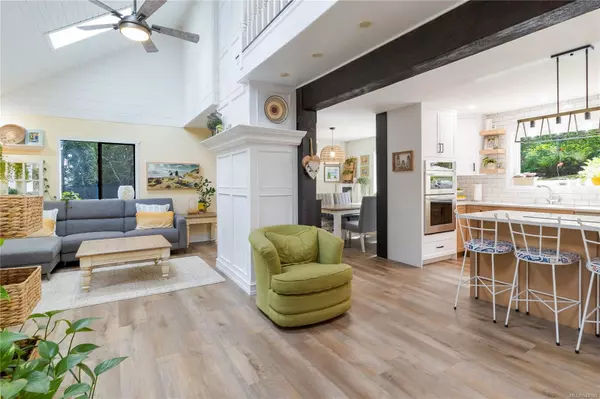$843,500
$899,900
6.3%For more information regarding the value of a property, please contact us for a free consultation.
3 Beds
4 Baths
2,380 SqFt
SOLD DATE : 12/21/2023
Key Details
Sold Price $843,500
Property Type Single Family Home
Sub Type Single Family Detached
Listing Status Sold
Purchase Type For Sale
Square Footage 2,380 sqft
Price per Sqft $354
MLS Listing ID 944935
Sold Date 12/21/23
Style Main Level Entry with Lower/Upper Lvl(s)
Bedrooms 3
Rental Info Unrestricted
Year Built 1983
Annual Tax Amount $2,705
Tax Year 2022
Lot Size 0.480 Acres
Acres 0.48
Property Description
Welcome to your dream west coast style retreat nestled on a generous .48-acre lot. This stunning 3-bed + den home offers the perfect blend of contemporary design and natural beauty. Upon entering, you'll be captivated by the open-concept living spaces that showcase the seamless integration of indoor and outdoor living. The updated chef's kitchen is a true masterpiece, equipped with high-end SS appliances, quartz countertops, and ample cabinet space. Upstairs you will find 3 generous sized bedrooms with primary suite and additional full bath. The downstairs offers a versatile living space, perfect for guests, with a family room, den, wet bar featuring a wood-burning stove, and a convenient murphy bed, all with easy access to the outdoors. Step outside to your private oasis featuring front & back patios, storage shed, lush trees, rock landscaping, RV parking and an oversized single garage. Experience the beauty of the west coast in this stunning home. Schedule your private showing today!
Location
Province BC
County Alberni-clayoquot Regional District
Area Pq Nanoose
Direction North
Rooms
Basement Finished, Walk-Out Access
Kitchen 1
Interior
Heating Baseboard, Electric, Forced Air
Cooling None
Fireplaces Number 1
Fireplaces Type Wood Burning
Fireplace 1
Laundry In House
Exterior
Garage Spaces 1.0
Roof Type Fibreglass Shingle
Parking Type Driveway, Garage
Total Parking Spaces 4
Building
Lot Description Park Setting, Private, Quiet Area, Rectangular Lot
Building Description Frame Wood,Insulation: Ceiling,Insulation: Walls,Wood, Main Level Entry with Lower/Upper Lvl(s)
Faces North
Foundation Poured Concrete
Sewer Septic System
Water Cooperative
Structure Type Frame Wood,Insulation: Ceiling,Insulation: Walls,Wood
Others
Tax ID 003-012-786
Ownership Freehold
Acceptable Financing Purchaser To Finance
Listing Terms Purchaser To Finance
Pets Description Aquariums, Birds, Caged Mammals, Cats, Dogs
Read Less Info
Want to know what your home might be worth? Contact us for a FREE valuation!

Our team is ready to help you sell your home for the highest possible price ASAP
Bought with 460 Realty Inc. (NA)







