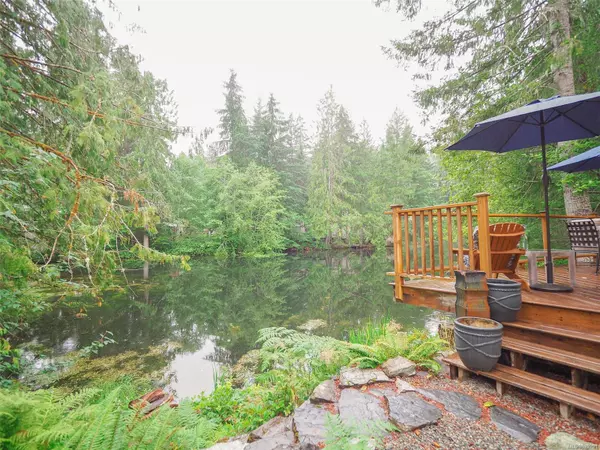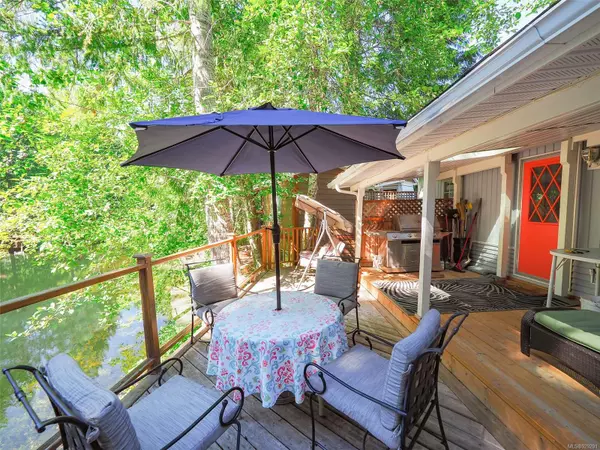$400,000
$419,000
4.5%For more information regarding the value of a property, please contact us for a free consultation.
1 Bed
1 Bath
587 SqFt
SOLD DATE : 12/20/2023
Key Details
Sold Price $400,000
Property Type Manufactured Home
Sub Type Manufactured Home
Listing Status Sold
Purchase Type For Sale
Square Footage 587 sqft
Price per Sqft $681
Subdivision Bayview Village
MLS Listing ID 929291
Sold Date 12/20/23
Style Rancher
Bedrooms 1
HOA Fees $145/mo
Rental Info Unrestricted
Year Built 1993
Annual Tax Amount $1,214
Tax Year 2022
Lot Size 2,178 Sqft
Acres 0.05
Property Description
Welcome to the beautiful Lakeside Community of Bayview Village. This is a once in a generation opportunity. Loved & cherished for over 24 years, this immaculate 1 bed 1 bath Park Model Trailer is located next to a large, peaceful pond. Surrounded by stunning nature, the extensive exterior decks provide a wonderful entertainment stage for friends & family all year round. The bunk house is a perfect extension to accommodate guests with it's own private deck & water view. The main home is filled with brilliant natural light, a large welcoming living room, inviting kitchen with propane powered stove, generous size primary bedroom & full 4 piece bathroom. Take a 2 minute short walk to The Rendezvous for pickle ball, badminton, community BBQ events & horseshoe tossing competitions. Bonus private sandy beach access to Cowichan Lake & boat slip that actually transfers with this sale! New rentable resolutions have just been passed. Start making incredible family memories now with #32!
Location
Province BC
County Cowichan Valley Regional District
Area Du Lake Cowichan
Zoning C4
Direction Southwest
Rooms
Other Rooms Guest Accommodations
Basement None
Main Level Bedrooms 1
Kitchen 1
Interior
Interior Features Dining/Living Combo
Heating Electric, Propane
Cooling Window Unit(s)
Equipment Propane Tank
Appliance Microwave, Refrigerator, See Remarks
Laundry Common Area
Exterior
Exterior Feature Balcony/Deck, Balcony/Patio, Water Feature
Amenities Available Playground, Recreation Facilities, Tennis Court(s)
Roof Type Asphalt Shingle
Handicap Access Primary Bedroom on Main
Parking Type Driveway
Total Parking Spaces 2
Building
Lot Description Easy Access, Quiet Area, Recreation Nearby
Building Description Insulation: Ceiling,Insulation: Walls,Vinyl Siding,Wood, Rancher
Faces Southwest
Foundation None
Sewer Septic System: Common
Water Cooperative
Structure Type Insulation: Ceiling,Insulation: Walls,Vinyl Siding,Wood
Others
HOA Fee Include Garbage Removal,Maintenance Grounds,Septic,Water
Restrictions Building Scheme,Easement/Right of Way
Tax ID 024-274-861
Ownership Freehold/Strata
Acceptable Financing Purchaser To Finance
Listing Terms Purchaser To Finance
Pets Description Cats, Dogs
Read Less Info
Want to know what your home might be worth? Contact us for a FREE valuation!

Our team is ready to help you sell your home for the highest possible price ASAP
Bought with Coldwell Banker Oceanside Real Estate







