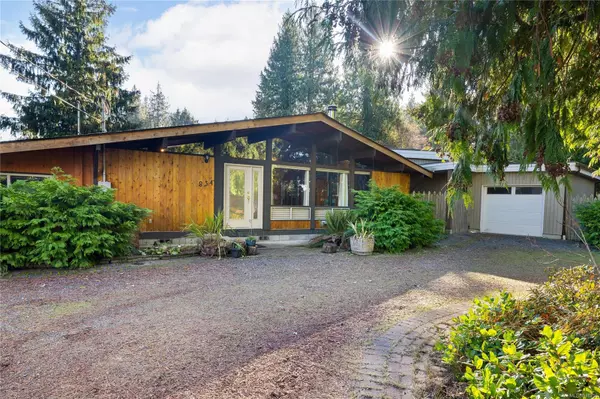$729,000
$725,000
0.6%For more information regarding the value of a property, please contact us for a free consultation.
3 Beds
2 Baths
1,534 SqFt
SOLD DATE : 12/22/2023
Key Details
Sold Price $729,000
Property Type Single Family Home
Sub Type Single Family Detached
Listing Status Sold
Purchase Type For Sale
Square Footage 1,534 sqft
Price per Sqft $475
MLS Listing ID 948750
Sold Date 12/22/23
Style Rancher
Bedrooms 3
Rental Info Unrestricted
Year Built 1966
Annual Tax Amount $3,212
Tax Year 2023
Lot Size 10,890 Sqft
Acres 0.25
Property Description
IDEAL LOCATION in Beautiful San Pareil. This Artfully Designed, 3 bed/2 bath, Post & Beam Home features an open floor plan with 11' ceilings & floor to ceiling light-filled windows. An added bonus is the detached studio, which could provide additional accommodation, office, workshop or arts and crafts space. There is also a detached garage with lots of room for bikes, paddle boards, kayaks and all your toys. The large 1/4 acre lot is fenced and very private. As mentioned the location is ideal, only steps away from the Englishman River Estuary, Rathtrevor Provincial Park and the gorgeous Salish Sea Beaches. This home could be the perfect opportunity for a young family, retired couple or someone seeking a unique Vacation Property. If you've never visited the San Pareil area now may be the time to explore this affordable opportunity.
Location
Province BC
County Nanaimo Regional District
Area Pq Parksville
Direction West
Rooms
Other Rooms Workshop
Basement Crawl Space
Main Level Bedrooms 3
Kitchen 1
Interior
Interior Features Vaulted Ceiling(s)
Heating Baseboard, Wood
Cooling None
Flooring Mixed
Fireplaces Number 1
Fireplaces Type Wood Stove
Fireplace 1
Window Features Skylight(s)
Appliance Dishwasher, F/S/W/D, Microwave
Laundry In House
Exterior
Exterior Feature Balcony/Deck, Fenced
Garage Spaces 1.0
Roof Type Asphalt Shingle
Parking Type Garage
Total Parking Spaces 4
Building
Lot Description Corner, Private, Quiet Area, Shopping Nearby
Building Description Insulation: Partial,Wood, Rancher
Faces West
Foundation Brick
Sewer Septic System
Water Regional/Improvement District
Architectural Style Post & Beam
Additional Building Potential
Structure Type Insulation: Partial,Wood
Others
Tax ID 003-770-303
Ownership Freehold
Pets Description Aquariums, Birds, Caged Mammals, Cats, Dogs
Read Less Info
Want to know what your home might be worth? Contact us for a FREE valuation!

Our team is ready to help you sell your home for the highest possible price ASAP
Bought with Pemberton Holmes Ltd. (Pkvl)







