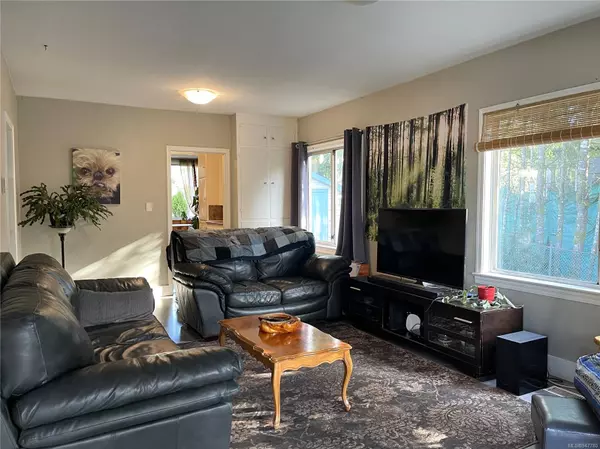$412,500
$429,000
3.8%For more information regarding the value of a property, please contact us for a free consultation.
3 Beds
2 Baths
1,700 SqFt
SOLD DATE : 12/29/2023
Key Details
Sold Price $412,500
Property Type Single Family Home
Sub Type Single Family Detached
Listing Status Sold
Purchase Type For Sale
Square Footage 1,700 sqft
Price per Sqft $242
MLS Listing ID 947780
Sold Date 12/29/23
Style Main Level Entry with Lower/Upper Lvl(s)
Bedrooms 3
Rental Info Unrestricted
Year Built 1943
Annual Tax Amount $2,982
Tax Year 2023
Lot Size 6,098 Sqft
Acres 0.14
Property Description
Central Location! The spacious entry of this 3-bedroom, 2 bath home leads to a living room with picture windows providing plenty natural light & a functional kitchen with a cozy eating nook. 2 good sized bedrooms, and 2 bathrooms complete the main floor. Upstairs is another bedroom and Den. Downstairs is an unfinished basement with plenty of potential and loads of storage space. Located close to all amenities this home is on a large, fully fenced yard and is across the street from greenspace and trails. The yard is spacious enough for gardens or entertaining and also features a separate garage. Updates to the home include: updated roof, insulation in ceiling, gas furnace, water tank & new water lines and drain tile and rainwater leaders. This is an excellent home to get into the market or downsize. A must see! All measurements are approximate and must be verified if important.
Location
Province BC
County Port Alberni, City Of
Area Pa Port Alberni
Direction East
Rooms
Basement Unfinished
Main Level Bedrooms 2
Kitchen 1
Interior
Heating Natural Gas
Cooling None
Flooring Mixed
Laundry In House
Exterior
Garage Spaces 1.0
Roof Type Asphalt Shingle
Parking Type Garage
Total Parking Spaces 1
Building
Building Description Frame Wood,Stucco & Siding, Main Level Entry with Lower/Upper Lvl(s)
Faces East
Foundation Poured Concrete
Sewer Sewer Connected
Water Municipal
Structure Type Frame Wood,Stucco & Siding
Others
Tax ID 031-657-559
Ownership Freehold
Pets Description Aquariums, Birds, Caged Mammals, Cats, Dogs
Read Less Info
Want to know what your home might be worth? Contact us for a FREE valuation!

Our team is ready to help you sell your home for the highest possible price ASAP
Bought with RE/MAX of Nanaimo - Dave Koszegi Group







