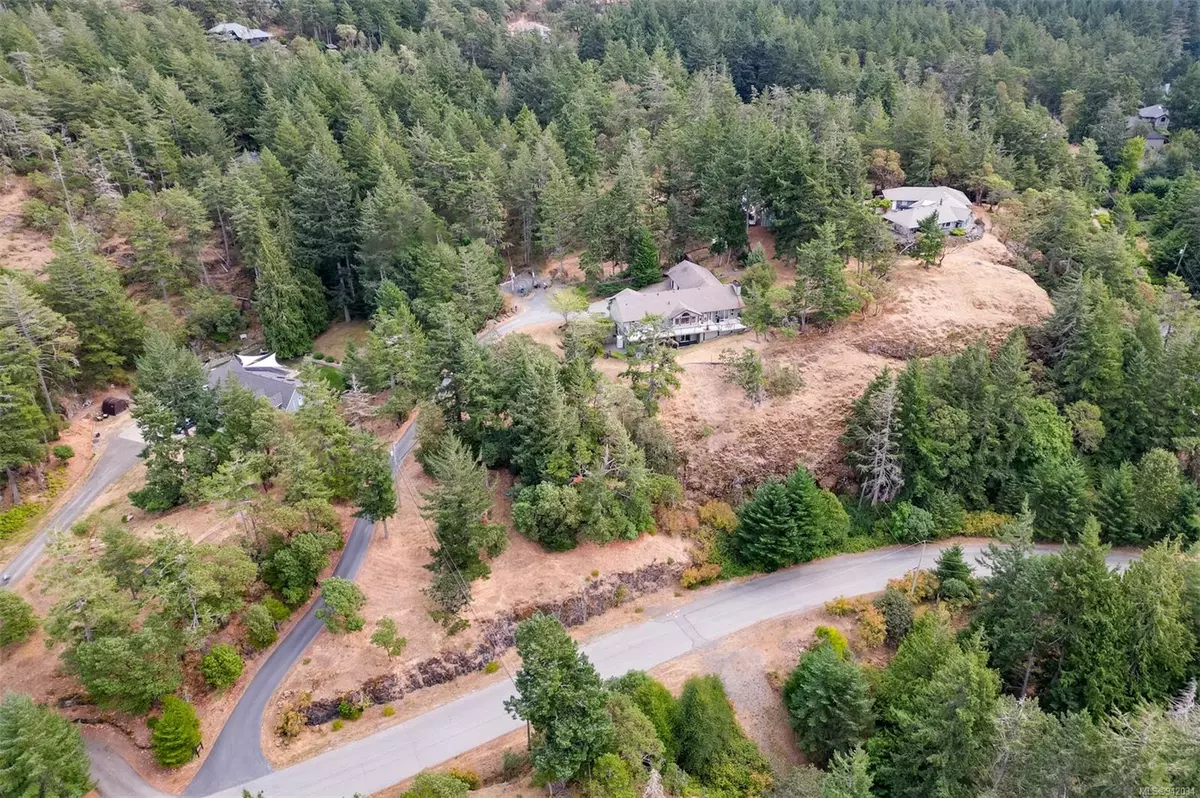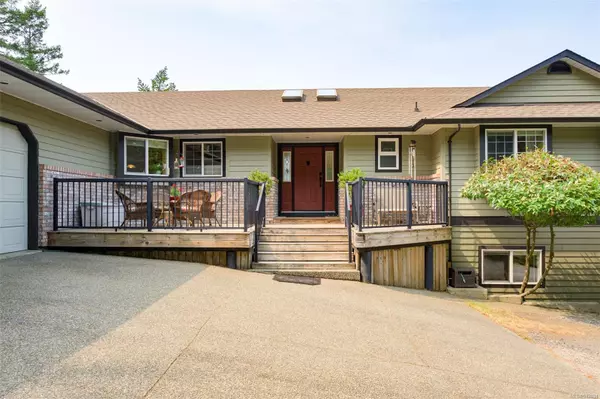$1,655,000
$1,780,000
7.0%For more information regarding the value of a property, please contact us for a free consultation.
5 Beds
5 Baths
3,852 SqFt
SOLD DATE : 01/02/2024
Key Details
Sold Price $1,655,000
Property Type Single Family Home
Sub Type Single Family Detached
Listing Status Sold
Purchase Type For Sale
Square Footage 3,852 sqft
Price per Sqft $429
MLS Listing ID 942034
Sold Date 01/02/24
Style Main Level Entry with Lower Level(s)
Bedrooms 5
Rental Info Unrestricted
Year Built 1994
Annual Tax Amount $4,546
Tax Year 2022
Lot Size 1.980 Acres
Acres 1.98
Property Description
Nestled on nearly 2 acres in coveted Metchosin, this exquisite custom-built home offers privacy, comfort, & an exceptional lifestyle. The main floor offers almost 2500 sqft, with 3 spacious bdrms, primary with a walk-in closet & a luxurious ensuite, large office/den, plus 2 more baths. Complementing the main floor is a formal living/dining room with a cozy fireplace, large kitchen, complete with a central island, abundant cabinetry, & a spacious pantry. Sunken family room & adjoining eating area provide a great atmosphere for gatherings, while the seamless flow extends to a huge deck offering stunning views! Downstairs offers a versatile multi-purpose room with a 3-piece bath, and a self-contained 2-bedroom suite, perfect for guests or rental income. Double-car garage, ample parking, and zoning for B&B enhance the property's allure. This is your chance to own a unique residence with limitless potential in sought-after Metchosin. Don't miss out on this exceptional opportunity!
Location
Province BC
County Capital Regional District
Area Me Metchosin
Direction Northeast
Rooms
Basement Finished, Full, Walk-Out Access
Main Level Bedrooms 3
Kitchen 2
Interior
Interior Features Ceiling Fan(s), Closet Organizer, Controlled Entry, Dining Room, Eating Area, Storage, Wine Storage, Workshop
Heating Baseboard, Electric, Propane, Radiant Floor, Wood
Cooling None
Flooring Carpet, Cork, Hardwood, Tile
Fireplaces Number 3
Fireplaces Type Family Room, Living Room, Propane, Wood Burning
Equipment Propane Tank
Fireplace 1
Appliance F/S/W/D
Laundry In House, In Unit
Exterior
Exterior Feature Balcony/Deck, Balcony/Patio, Fencing: Partial, Garden
Garage Spaces 2.0
View Y/N 1
View Mountain(s), Valley
Roof Type Asphalt Shingle
Parking Type Driveway, Garage Double, RV Access/Parking
Total Parking Spaces 10
Building
Lot Description Acreage, Cul-de-sac, Park Setting, Private, Rural Setting
Building Description Wood, Main Level Entry with Lower Level(s)
Faces Northeast
Foundation Poured Concrete
Sewer Septic System
Water Municipal
Additional Building Exists
Structure Type Wood
Others
Tax ID 017-961-386
Ownership Freehold
Acceptable Financing Purchaser To Finance
Listing Terms Purchaser To Finance
Pets Description Aquariums, Birds, Caged Mammals, Cats, Dogs
Read Less Info
Want to know what your home might be worth? Contact us for a FREE valuation!

Our team is ready to help you sell your home for the highest possible price ASAP
Bought with Century 21 Queenswood Realty Ltd.







