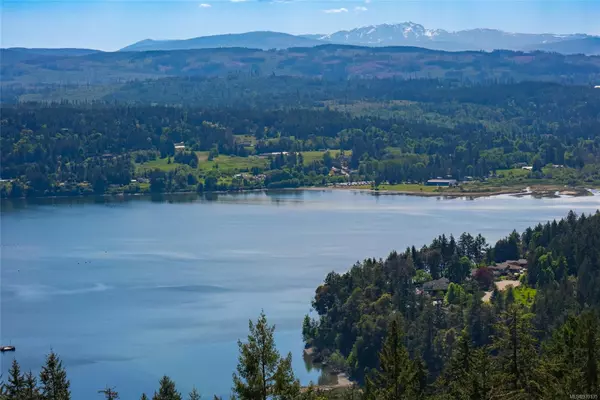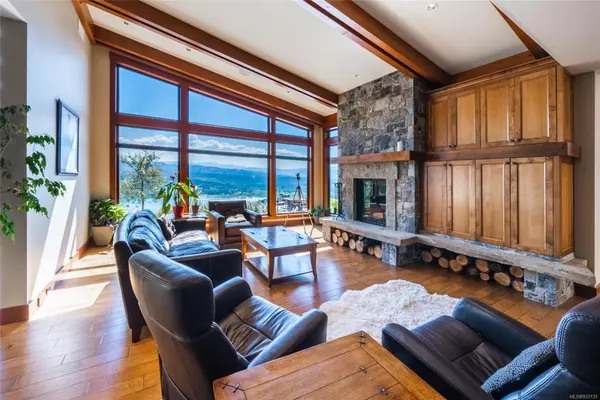$2,600,000
$2,950,000
11.9%For more information regarding the value of a property, please contact us for a free consultation.
4 Beds
3 Baths
2,879 SqFt
SOLD DATE : 01/05/2024
Key Details
Sold Price $2,600,000
Property Type Single Family Home
Sub Type Single Family Detached
Listing Status Sold
Purchase Type For Sale
Square Footage 2,879 sqft
Price per Sqft $903
MLS Listing ID 933135
Sold Date 01/05/24
Style Main Level Entry with Upper Level(s)
Bedrooms 4
Rental Info Unrestricted
Year Built 2013
Annual Tax Amount $7,695
Tax Year 2022
Lot Size 2.110 Acres
Acres 2.11
Property Description
Captivating custom home with Southern exposure, Ocean and Mountain views in Nanoose Bay. Thoughtfully envisioned by CA design and crafted by Dogwood Mountain Homes and The Interior Design Group, this spectacular 2.11-acre property is home to a soaring timbered residence. Backing onto pristine parkland the gated entry opens to a gently winding driveway through Arbutus and Garry Oak meadows. A Stunning great room, private office, Chef’s kitchen, unique home theatre and serene primary bedroom with spa ensuite open to a patio with outdoor Kitchen, Hot tub and built in patio heaters. The upper level features spacious Guest accommodations. Unrivalled sunset views of the ocean and snow capped mountains from almost every room. Solar Panels for efficient sustainable living, Level 2 EV charger alternately powered by Solar or electricity. 36 inch induction cooktop, Control 4 smart home with many powered blinds this is truly a Dream Home in a Dream Location. See multimedia for video and floorplan.
Location
Province BC
County Nanaimo Regional District
Area Pq Nanoose
Zoning RS1
Direction East
Rooms
Other Rooms Storage Shed
Basement Crawl Space
Main Level Bedrooms 1
Kitchen 1
Interior
Interior Features Closet Organizer, Dining/Living Combo, Jetted Tub, Soaker Tub, Vaulted Ceiling(s)
Heating Forced Air, Heat Pump, Solar
Cooling Air Conditioning
Flooring Mixed
Fireplaces Number 1
Fireplaces Type Wood Burning
Equipment Central Vacuum, Electric Garage Door Opener, Security System
Fireplace 1
Appliance Dishwasher, Dryer, Oven Built-In, Oven/Range Electric, Refrigerator, Washer, Water Filters
Laundry In House
Exterior
Exterior Feature Balcony/Deck, Fencing: Partial, Garden, Low Maintenance Yard, Security System
Garage Spaces 2.0
Utilities Available Cable To Lot, Electricity To Lot, Garbage, Phone To Lot, Recycling
View Y/N 1
View Mountain(s), Ocean
Roof Type Asphalt Shingle,Asphalt Torch On
Handicap Access Accessible Entrance, Ground Level Main Floor, Primary Bedroom on Main
Parking Type EV Charger: Dedicated - Installed, Garage Double, RV Access/Parking
Total Parking Spaces 2
Building
Lot Description Acreage, Marina Nearby, Near Golf Course, No Through Road, Private, Quiet Area, Recreation Nearby, Southern Exposure
Building Description Cement Fibre,Insulation: Ceiling,Insulation: Walls,Stone, Main Level Entry with Upper Level(s)
Faces East
Foundation Poured Concrete
Sewer Septic System
Water Regional/Improvement District
Structure Type Cement Fibre,Insulation: Ceiling,Insulation: Walls,Stone
Others
Tax ID 008-976-902
Ownership Freehold
Pets Description Aquariums, Birds, Caged Mammals, Cats, Dogs
Read Less Info
Want to know what your home might be worth? Contact us for a FREE valuation!

Our team is ready to help you sell your home for the highest possible price ASAP
Bought with Oakwyn Realty Ltd Vancouver







