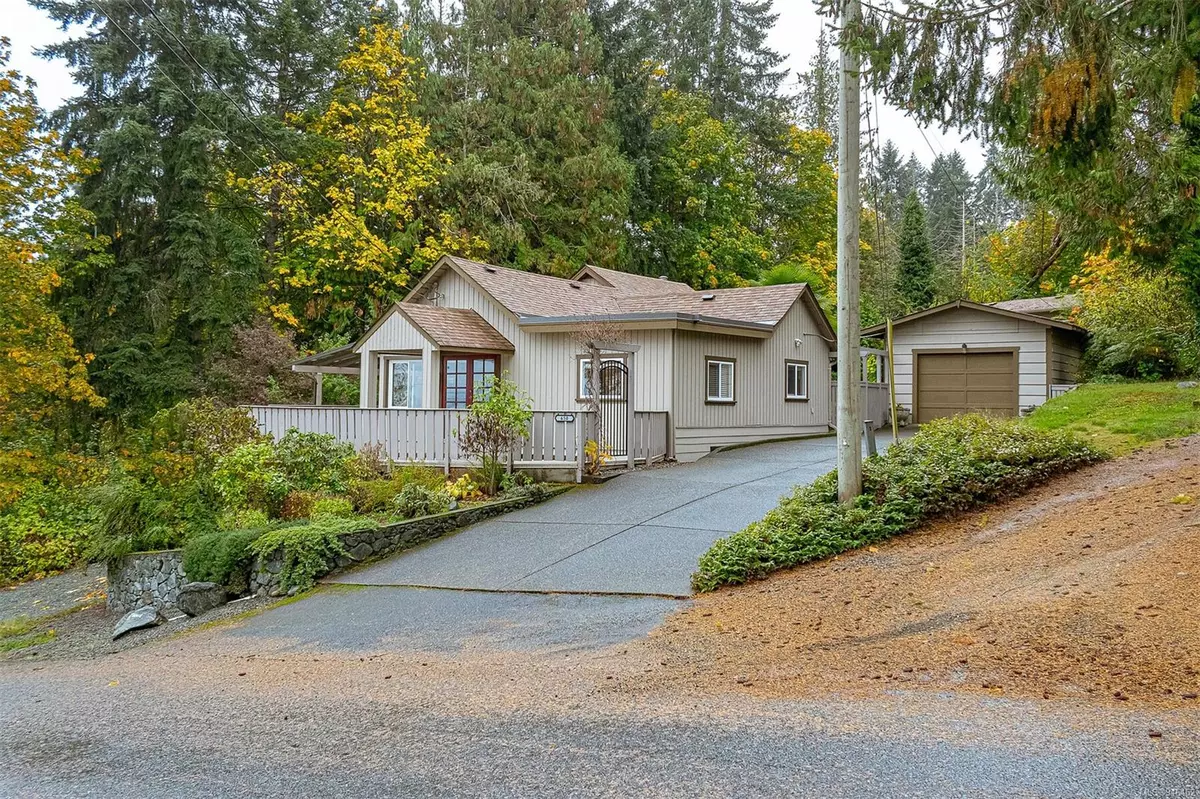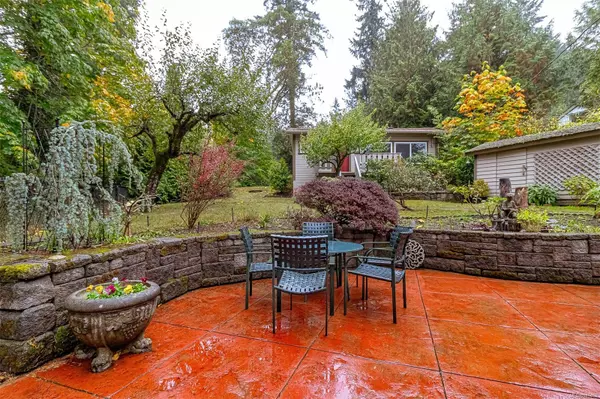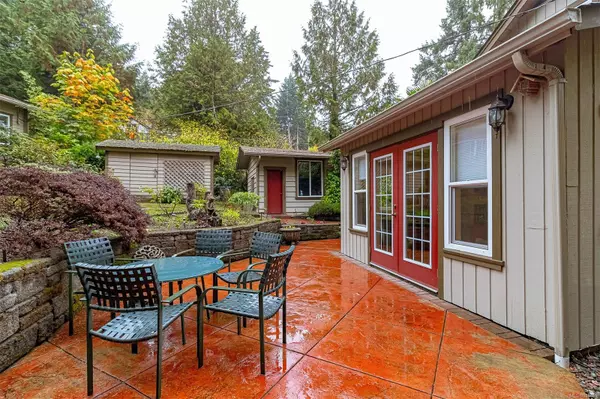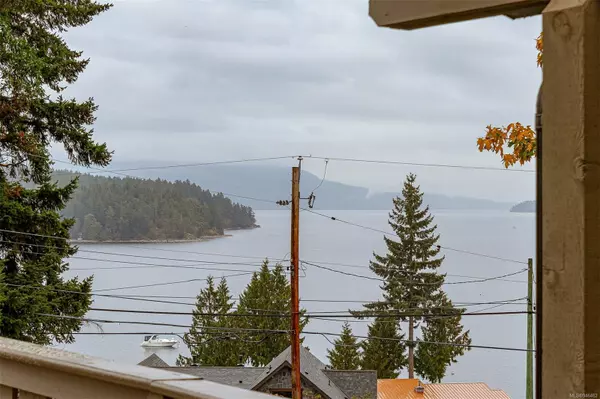$970,000
$999,000
2.9%For more information regarding the value of a property, please contact us for a free consultation.
3 Beds
4 Baths
2,103 SqFt
SOLD DATE : 01/12/2024
Key Details
Sold Price $970,000
Property Type Single Family Home
Sub Type Single Family Detached
Listing Status Sold
Purchase Type For Sale
Square Footage 2,103 sqft
Price per Sqft $461
MLS Listing ID 946462
Sold Date 01/12/24
Style Main Level Entry with Lower/Upper Lvl(s)
Bedrooms 3
Rental Info Unrestricted
Year Built 1966
Annual Tax Amount $4,002
Tax Year 2023
Lot Size 0.270 Acres
Acres 0.27
Lot Dimensions 72x165
Property Description
Gorgeous Mill Bay one level home with non conforming separate cottage 502 Sq ft. Incredible vistas with long views of Mill Bay, Whiskey Point, Lands End Saanich and Saltspring. Right sized at 1601 sq ft. the updated open plan 2bedroom, 2 bath home is truly charming. Family room opens onto rear patio adorned by shrubbery retaining walls and garden beds. The living/dining room is warmed by stone fireplace and the oversize windows and french doors open to huge 800 sq ft deck to enjoy the long ocean views. The kitchen features Shaker cabinetry, huge island and informal seating and a glass all-season covered deck also with ocean views. At the rear of the property with separate driveway is a charming non-conforming self contained cottage with LR/DR combination with 5 piece bath. The design elements, details, decks patios and vistas of this property are rare and unique.
Location
Province BC
County Cowichan Valley Regional District
Area Ml Mill Bay
Zoning R-3
Direction Northeast
Rooms
Basement Partially Finished, Walk-Out Access
Main Level Bedrooms 2
Kitchen 2
Interior
Interior Features Ceiling Fan(s), Closet Organizer, Dining/Living Combo, Eating Area, Storage, Workshop
Heating Baseboard, Electric, Heat Pump
Cooling HVAC
Flooring Basement Slab, Carpet, Hardwood, Laminate, Tile
Fireplaces Number 1
Fireplaces Type Wood Burning
Fireplace 1
Window Features Insulated Windows,Skylight(s),Vinyl Frames
Appliance Built-in Range, Dishwasher, Dryer, Garburator, Oven/Range Electric, Range Hood, Washer
Laundry In House
Exterior
Exterior Feature Balcony/Deck, Fenced, Fencing: Full, Garden
Garage Spaces 1.0
Utilities Available Cable To Lot, Electricity To Lot, Garbage, Phone Available
View Y/N 1
View Ocean
Roof Type Fibreglass Shingle
Handicap Access Accessible Entrance, Ground Level Main Floor, Primary Bedroom on Main
Parking Type Additional, Driveway, Garage
Total Parking Spaces 4
Building
Lot Description Central Location, Family-Oriented Neighbourhood, Irregular Lot, Landscaped, Level, Marina Nearby, Private, Recreation Nearby, Shopping Nearby, See Remarks
Building Description Frame Wood,Insulation All,Wood, Main Level Entry with Lower/Upper Lvl(s)
Faces Northeast
Foundation Pillar/Post/Pier, Poured Concrete, Slab
Sewer Septic System
Water Municipal
Architectural Style West Coast
Additional Building Exists
Structure Type Frame Wood,Insulation All,Wood
Others
Restrictions None
Tax ID 000-200-255
Ownership Freehold
Acceptable Financing Clear Title
Listing Terms Clear Title
Pets Description Aquariums, Birds, Caged Mammals, Cats, Dogs
Read Less Info
Want to know what your home might be worth? Contact us for a FREE valuation!

Our team is ready to help you sell your home for the highest possible price ASAP
Bought with RE/MAX Generation







