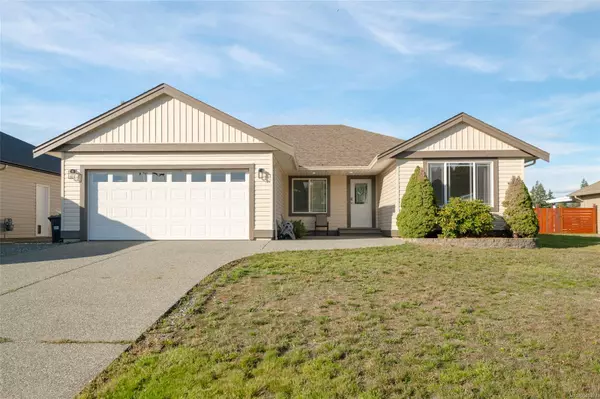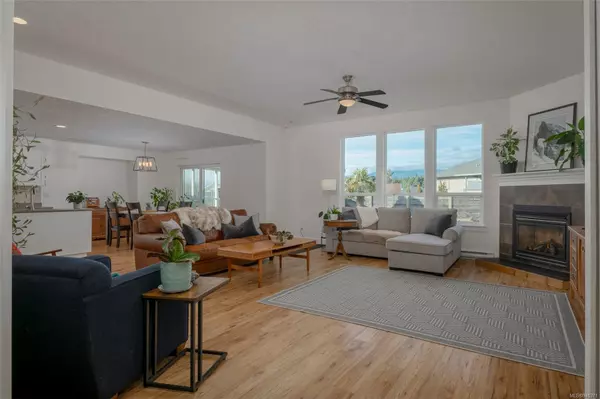$645,000
$659,000
2.1%For more information regarding the value of a property, please contact us for a free consultation.
3 Beds
2 Baths
1,635 SqFt
SOLD DATE : 01/15/2024
Key Details
Sold Price $645,000
Property Type Single Family Home
Sub Type Single Family Detached
Listing Status Sold
Purchase Type For Sale
Square Footage 1,635 sqft
Price per Sqft $394
MLS Listing ID 945371
Sold Date 01/15/24
Style Rancher
Bedrooms 3
Rental Info Unrestricted
Year Built 2005
Annual Tax Amount $3,575
Tax Year 2021
Lot Size 8,712 Sqft
Acres 0.2
Property Description
RANCHER ALERT!!- If you're looking to downsize this 3 bed, 2 bath over 1600 sq ft rancher may be just what you're looking for. Entering the front door you will notice the open concept living/dining area featuring a natural gas fireplace, custom kitchen with eating bar, and dining area with access to the covered patio just steps away, great for enjoying the morning coffee or for entertaining friends. The spacious primary bedroom boasts a walk-in closet and 3-piece ensuite while there are also 2 more bedrooms, 4 piece main bathroom, and a laundry room that complete this cozy home with main floor living. Outside you will find a fully fenced, level backyard, with some great spaces for starting a garden or planting some vegetables. All of this and also being close to popular walking trails, recreation, and shopping. Call to book your appointment to view today!!
Location
Province BC
County Port Alberni, City Of
Area Pa Port Alberni
Zoning R1
Direction South
Rooms
Basement Crawl Space
Main Level Bedrooms 3
Kitchen 1
Interior
Interior Features Dining/Living Combo, Eating Area
Heating Baseboard, Electric
Cooling None
Flooring Mixed
Fireplaces Number 1
Fireplaces Type Gas
Fireplace 1
Appliance Dishwasher, F/S/W/D
Laundry In House
Exterior
Exterior Feature Balcony/Patio
Garage Spaces 2.0
View Y/N 1
View Mountain(s)
Roof Type Asphalt Shingle
Parking Type Garage Double, Other
Total Parking Spaces 2
Building
Lot Description Quiet Area, Recreation Nearby, Shopping Nearby
Building Description Frame Wood,Insulation: Ceiling,Insulation: Walls,Vinyl Siding, Rancher
Faces South
Foundation Poured Concrete
Sewer Sewer Connected
Water Municipal
Structure Type Frame Wood,Insulation: Ceiling,Insulation: Walls,Vinyl Siding
Others
Tax ID 026-407-892
Ownership Freehold
Pets Description Aquariums, Birds, Caged Mammals, Cats, Dogs
Read Less Info
Want to know what your home might be worth? Contact us for a FREE valuation!

Our team is ready to help you sell your home for the highest possible price ASAP
Bought with RE/MAX Mid-Island Realty







