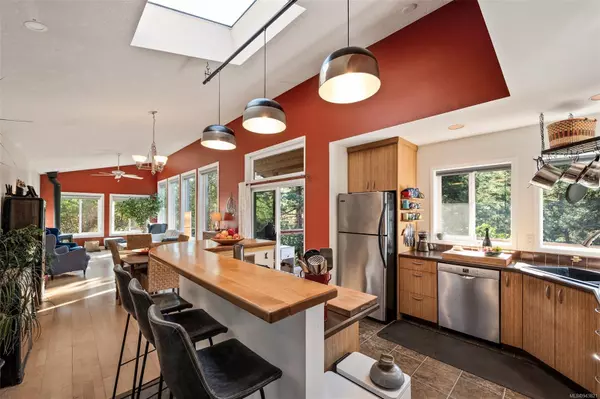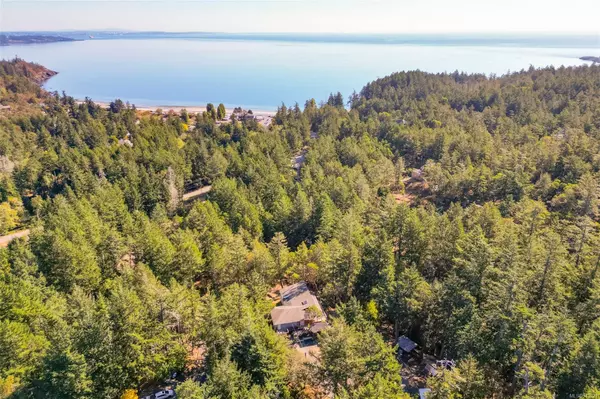$1,050,000
$999,900
5.0%For more information regarding the value of a property, please contact us for a free consultation.
3 Beds
3 Baths
1,550 SqFt
SOLD DATE : 01/15/2024
Key Details
Sold Price $1,050,000
Property Type Single Family Home
Sub Type Single Family Detached
Listing Status Sold
Purchase Type For Sale
Square Footage 1,550 sqft
Price per Sqft $677
MLS Listing ID 943821
Sold Date 01/15/24
Style Rancher
Bedrooms 3
Rental Info Unrestricted
Year Built 1989
Annual Tax Amount $3,347
Tax Year 2022
Lot Size 2.110 Acres
Acres 2.11
Property Description
Three bed, three bath acreage in Metchosin with mortgage helper! 1550sqft one level home with two bed two bath owners suite and updated bachelor suite all situated on 2.11 acres located a short walk away to beautiful Weir Beach. Property has several outbuildings including studio, hobby farm with barn and fenced animal enclosure, sheds, gardens and workshop/storage. Extremely private backing onto DND property with endless forest in your backyard. Home sits high on the hill with east, south and west exposure for sun all day and all year long. Open concept main living area with tons of windows and vaulted ceilings has access to extensive decks and outdoor entertaining spaces. A great place to wow your guests, enjoy your morning coffee or watch the stars from your hot tub. Enjoy the best Metchosin has to offer with the ocean, Matheson Lake, Galloping Goose and numerous parks and trails a short stroll or drive away. RR2 zoning allows detached suite! A true oasis is awaiting its new owners.
Location
Province BC
County Capital Regional District
Area Me William Head
Zoning RR2
Direction East
Rooms
Other Rooms Barn(s), Greenhouse, Guest Accommodations, Storage Shed
Basement Crawl Space, Partial, Unfinished, Walk-Out Access
Main Level Bedrooms 3
Kitchen 2
Interior
Interior Features Ceiling Fan(s), Dining/Living Combo, Eating Area, Storage, Vaulted Ceiling(s), Workshop
Heating Baseboard, Electric, Wood
Cooling None
Flooring Linoleum, Wood
Fireplaces Number 1
Fireplaces Type Living Room, Wood Stove
Fireplace 1
Window Features Aluminum Frames,Blinds,Insulated Windows,Skylight(s),Vinyl Frames,Window Coverings
Appliance Built-in Range, Dishwasher, Dryer, Oven Built-In, Refrigerator, Washer
Laundry In House
Exterior
Exterior Feature Balcony/Deck, Balcony/Patio, Fenced, Fencing: Partial, Garden
Utilities Available Cable To Lot, Compost, Electricity To Lot, Garbage, Phone To Lot, Recycling
Roof Type Asphalt Shingle
Parking Type Driveway, RV Access/Parking
Total Parking Spaces 8
Building
Lot Description Acreage, Cul-de-sac, Hillside, Irregular Lot, Landscaped, Marina Nearby, Near Golf Course, Park Setting, Private, Quiet Area, Rocky, Rural Setting, Serviced, Southern Exposure, In Wooded Area, Wooded Lot
Building Description Frame Wood,Insulation All,Insulation: Ceiling,Insulation: Walls,Wood, Rancher
Faces East
Foundation Poured Concrete
Sewer Septic System
Water Municipal
Architectural Style West Coast
Additional Building Exists
Structure Type Frame Wood,Insulation All,Insulation: Ceiling,Insulation: Walls,Wood
Others
Restrictions ALR: No
Tax ID 001-694-219
Ownership Freehold
Acceptable Financing Purchaser To Finance
Listing Terms Purchaser To Finance
Pets Description Aquariums, Birds, Caged Mammals, Cats, Dogs
Read Less Info
Want to know what your home might be worth? Contact us for a FREE valuation!

Our team is ready to help you sell your home for the highest possible price ASAP
Bought with Fair Realty







