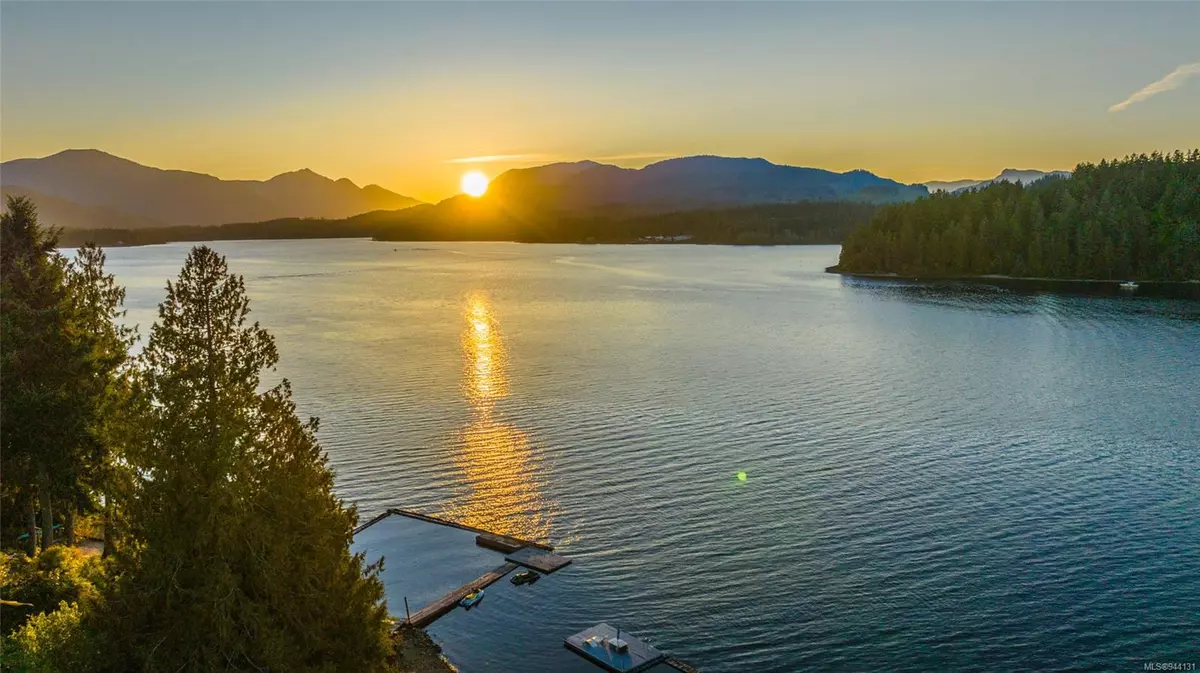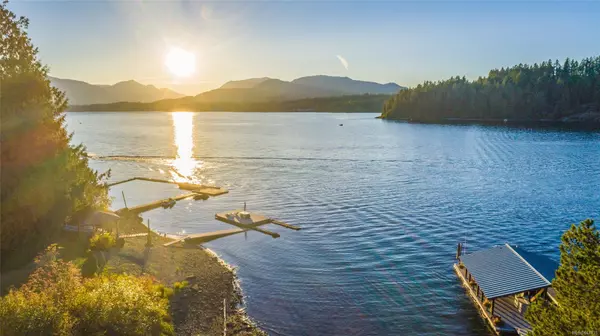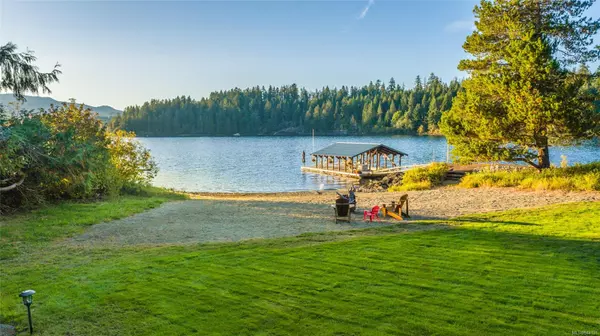$2,920,000
$2,999,900
2.7%For more information regarding the value of a property, please contact us for a free consultation.
3 Beds
3 Baths
3,324 SqFt
SOLD DATE : 01/16/2024
Key Details
Sold Price $2,920,000
Property Type Single Family Home
Sub Type Single Family Detached
Listing Status Sold
Purchase Type For Sale
Square Footage 3,324 sqft
Price per Sqft $878
MLS Listing ID 944131
Sold Date 01/16/24
Style Main Level Entry with Lower Level(s)
Bedrooms 3
Rental Info Unrestricted
Year Built 1972
Annual Tax Amount $7,637
Tax Year 2022
Lot Size 1.010 Acres
Acres 1.01
Property Description
First time on the market in 30 years! Drive only seven minutes from town but feel miles away on this parklike 1 acre, gorgeous lakefront property with 360 degree privacy, set in one of the quietest arms of the lake. The beautiful west facing back yard leads to 150' of level walk-on lakefront with a private dock and covered boat slip to savour the hot afternoon sun and endless sunsets. Take in the stunning view from almost every room in the spacious 3324 sq. ft home. No detail has been missed for you to live your best lake life. Relaxing hot tub, soothing sauna, impressive 1200 bottle wine cellar, cozy heated tile floors, master bedroom with attached dressing room, spa-like ensuite and so much more. Step outside to the massive heated detached shop to be wowed even further. Park your 44' Motorhome, boat and sports car in this 1720 sq ft dream shop with separate two pc bath. Loads more parking on the ample level driveway for all your friends to visit. This home is a must see.
Location
Province BC
County Alberni-clayoquot Regional District
Area Pa Sproat Lake
Zoning RA 1
Direction Southeast
Rooms
Basement Finished, Walk-Out Access, With Windows
Main Level Bedrooms 2
Kitchen 1
Interior
Heating Electric, Forced Air, Radiant Floor
Cooling None
Fireplaces Number 2
Fireplaces Type Family Room, Living Room, Propane, Wood Stove
Fireplace 1
Laundry In House
Exterior
Exterior Feature Balcony, Balcony/Deck, Balcony/Patio
Garage Spaces 2.0
Carport Spaces 4
Waterfront 1
Waterfront Description Lake
View Y/N 1
View Mountain(s), Lake
Roof Type Asphalt Shingle
Parking Type Additional, Carport Quad+, Detached, Driveway, Garage Double, RV Access/Parking
Total Parking Spaces 8
Building
Lot Description Acreage, Dock/Moorage, Easy Access, Landscaped, Level, Park Setting, Private, Quiet Area, Recreation Nearby, Walk on Waterfront
Building Description Frame Wood,Insulation All,Shingle-Wood, Main Level Entry with Lower Level(s)
Faces Southeast
Foundation Poured Concrete
Sewer Septic System
Water Other
Structure Type Frame Wood,Insulation All,Shingle-Wood
Others
Tax ID 000-372-854
Ownership Freehold
Pets Description Aquariums, Birds, Caged Mammals, Cats, Dogs
Read Less Info
Want to know what your home might be worth? Contact us for a FREE valuation!

Our team is ready to help you sell your home for the highest possible price ASAP
Bought with Sutton Group West Coast Realty







