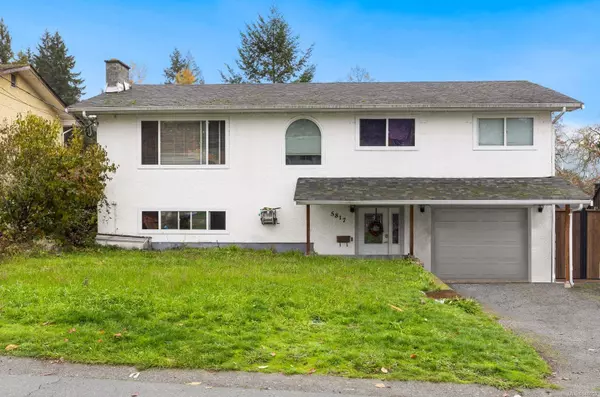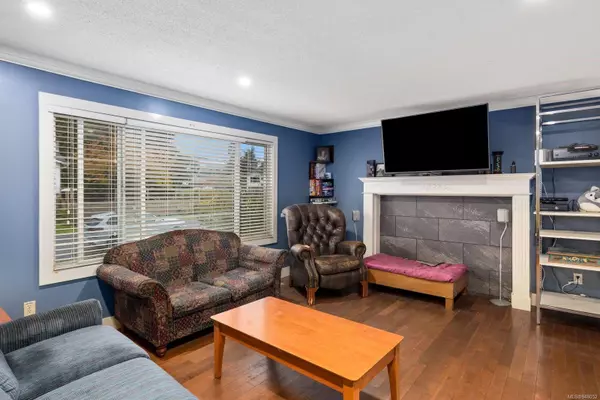$545,000
$649,000
16.0%For more information regarding the value of a property, please contact us for a free consultation.
4 Beds
3 Baths
1,998 SqFt
SOLD DATE : 01/24/2024
Key Details
Sold Price $545,000
Property Type Single Family Home
Sub Type Single Family Detached
Listing Status Sold
Purchase Type For Sale
Square Footage 1,998 sqft
Price per Sqft $272
Subdivision Harmony Estates
MLS Listing ID 948052
Sold Date 01/24/24
Style Ground Level Entry With Main Up
Bedrooms 4
Rental Info Unrestricted
Year Built 1974
Annual Tax Amount $4,451
Tax Year 2022
Lot Size 7,405 Sqft
Acres 0.17
Property Description
Situated in a wonderful neighborhood close to transit, restaurants, and daily amenities, backing onto a picturesque park, you’ll find this 3/4 bed, 3 bath, 2,294 sq.ft home with a great outdoor entertaining area. The main level offers a large semi open floor plan leading to the expansive deck overlooking the fully fenced yard, a 4pc guest bath, 2 ample sized guest bedrooms, and primary bedroom with 3pc ensuite, and access to the hot tub area. The lower level makes for a great hobby/work area with a den(could be 4th bedroom), a family room, 3pc bath, plus an additional area awaiting your ideas. The outside of the home offers plenty of space for family and friends with the large BBQ deck, flat yard, and in-ground pool perfect for entertaining all while backing onto parkland. This property offers a wonderful opportunity both inside, and out, in an amazing location.
Location
Province BC
County North Cowichan, Municipality Of
Area Du East Duncan
Zoning R2
Direction East
Rooms
Other Rooms Workshop
Basement Partially Finished, Walk-Out Access, With Windows
Main Level Bedrooms 3
Kitchen 1
Interior
Heating Electric, Forced Air
Cooling None
Flooring Mixed
Fireplaces Number 2
Fireplaces Type Wood Burning
Equipment Pool Equipment
Fireplace 1
Window Features Vinyl Frames
Appliance Dishwasher, F/S/W/D, Hot Tub, Microwave
Laundry In House
Exterior
Exterior Feature Balcony/Deck, Fenced, Swimming Pool
Garage Spaces 1.0
Utilities Available Compost, Electricity To Lot, Garbage, Recycling
View Y/N 1
View Other
Roof Type Fibreglass Shingle
Handicap Access Primary Bedroom on Main
Parking Type Driveway, Garage, On Street
Total Parking Spaces 2
Building
Lot Description Level, Quiet Area
Building Description Stucco, Ground Level Entry With Main Up
Faces East
Foundation Poured Concrete, Slab
Sewer Sewer Connected
Water Municipal
Structure Type Stucco
Others
Tax ID 001-797-174
Ownership Freehold
Pets Description Aquariums, Birds, Caged Mammals, Cats, Dogs
Read Less Info
Want to know what your home might be worth? Contact us for a FREE valuation!

Our team is ready to help you sell your home for the highest possible price ASAP
Bought with Pemberton Holmes Ltd. (Dun)







