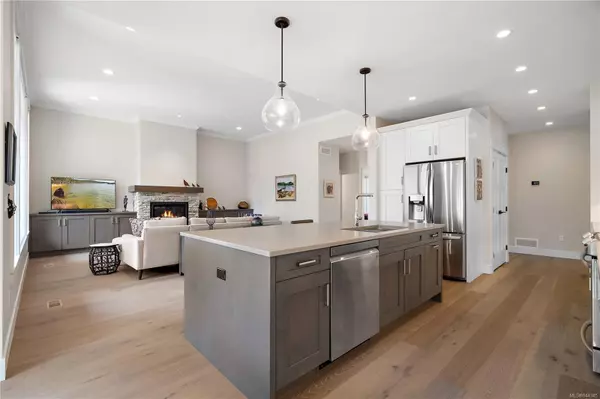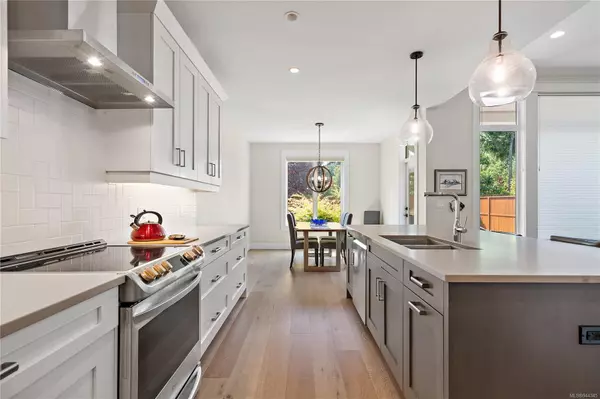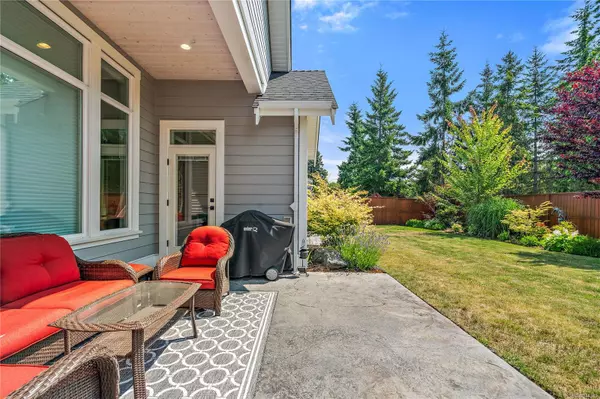$1,100,000
$1,180,000
6.8%For more information regarding the value of a property, please contact us for a free consultation.
3 Beds
2 Baths
1,901 SqFt
SOLD DATE : 01/24/2024
Key Details
Sold Price $1,100,000
Property Type Single Family Home
Sub Type Single Family Detached
Listing Status Sold
Purchase Type For Sale
Square Footage 1,901 sqft
Price per Sqft $578
MLS Listing ID 944345
Sold Date 01/24/24
Style Rancher
Bedrooms 3
Rental Info Unrestricted
Year Built 2019
Annual Tax Amount $5,406
Tax Year 2022
Lot Size 7,840 Sqft
Acres 0.18
Property Description
Like new RANCHER in Parksville without GST - turn-key downsizing opportunity! This nearly new 3-bed 2-bath home sits on 8,000+sf lot with a fully fenced South facing backyard. You will love entertaining in the open concept living and dining spaces with access to your partially covered patio! Just down the hall is the primary suite with 5pc bath with soaker tub & tiled shower, walk in closet and french doors leading to your own private patio. Other features include AC, gas fireplace and BBQ hook up. There’s a double car garage and crawl space for all of your storage needs. Beside the driveway you’ll have space for your RV, trailer or boat. All of your shopping needs in the town of Parksville or enjoy dining opportunities and spas along Resort Drive. The world renowned Rathtrevor Beach is minutes away. There’s also a secluded beach access just down the road. This property checks all of the boxes!
Location
Province BC
County Parksville, City Of
Area Pq Parksville
Direction North
Rooms
Basement Crawl Space
Main Level Bedrooms 3
Kitchen 1
Interior
Interior Features Closet Organizer, Dining Room, Dining/Living Combo, Eating Area, Storage, Vaulted Ceiling(s)
Heating Heat Pump, Natural Gas
Cooling Air Conditioning
Flooring Hardwood, Tile
Fireplaces Number 1
Fireplaces Type Gas, Living Room
Fireplace 1
Appliance Dishwasher, F/S/W/D, Range Hood
Laundry In House
Exterior
Exterior Feature Balcony/Patio, Fenced, Fencing: Full, Garden, Low Maintenance Yard
Garage Spaces 3.0
Roof Type Asphalt Shingle
Handicap Access Accessible Entrance, Ground Level Main Floor, Primary Bedroom on Main
Parking Type Attached, Driveway, Garage, Garage Double, RV Access/Parking
Total Parking Spaces 4
Building
Lot Description Central Location, Cul-de-sac, Landscaped, Level, Marina Nearby, Near Golf Course, No Through Road, Recreation Nearby
Building Description Cement Fibre,Frame Wood, Rancher
Faces North
Foundation Poured Concrete
Sewer Sewer Connected
Water Municipal
Structure Type Cement Fibre,Frame Wood
Others
Tax ID 030-517-222
Ownership Freehold
Pets Description Aquariums, Birds, Caged Mammals, Cats, Dogs
Read Less Info
Want to know what your home might be worth? Contact us for a FREE valuation!

Our team is ready to help you sell your home for the highest possible price ASAP
Bought with RE/MAX First Realty (PK)







