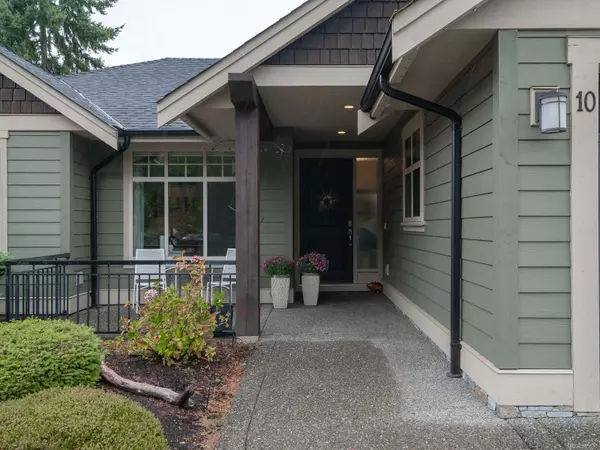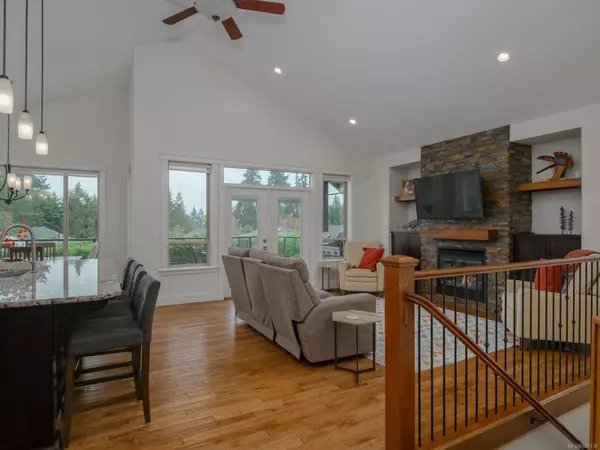$1,083,000
$1,099,000
1.5%For more information regarding the value of a property, please contact us for a free consultation.
5 Beds
3 Baths
3,029 SqFt
SOLD DATE : 01/25/2024
Key Details
Sold Price $1,083,000
Property Type Single Family Home
Sub Type Single Family Detached
Listing Status Sold
Purchase Type For Sale
Square Footage 3,029 sqft
Price per Sqft $357
MLS Listing ID 945130
Sold Date 01/25/24
Style Main Level Entry with Lower Level(s)
Bedrooms 5
Rental Info Unrestricted
Year Built 2010
Annual Tax Amount $5,844
Tax Year 2023
Lot Size 6,534 Sqft
Acres 0.15
Lot Dimensions .15 acres
Property Description
What you've been waiting for ! Stunning level entry with fully finished lower level. Over 3,000 sqft of family living & excellent value in a beautiful Parksville neighbourhood. Step inside to a spacious & open great room layout with vaulted ceilings, transom windows, scraped oak floors, full height stone faced gas F/P with B/I in cabinets & oversized island with granite counters & bar seating. Lots of counter space & tile backsplash With 5 bdrms + den, 3 full bathrooms & an over 36' family room this home is built for comfortable living. Great storage spaces, huge stamped concrete sundeck & patio spaces take the living outdoors. The primary bdrm features a walk in closet, soaker tub with separate shower, dual vessel sinks & attractive feature wall. The lower level walk out is an extraordinary space, bright & open with an amazing covered patio equipped with Cable & hot tub hook ups. The level & tidy back yard is fully fenced with a nice water feature & lush garden plus roomy garden shed.
Location
Province BC
County Parksville, City Of
Area Pq Parksville
Direction South
Rooms
Other Rooms Storage Shed
Basement Finished, Full, Walk-Out Access, With Windows
Main Level Bedrooms 3
Kitchen 1
Interior
Interior Features Cathedral Entry, Ceiling Fan(s), Closet Organizer, Dining/Living Combo, French Doors, Storage, Vaulted Ceiling(s)
Heating Heat Pump, Natural Gas
Cooling Air Conditioning
Flooring Hardwood, Laminate, Tile
Fireplaces Number 1
Fireplaces Type Family Room, Gas
Equipment Central Vacuum, Electric Garage Door Opener, Security System
Fireplace 1
Window Features Blinds,Screens,Vinyl Frames
Appliance Dishwasher, F/S/W/D, Garburator, Microwave, Oven/Range Electric, Refrigerator, See Remarks
Laundry In House
Exterior
Exterior Feature Balcony/Deck, Balcony/Patio, Fenced, Garden, Lighting, Low Maintenance Yard, Security System, Sprinkler System, Water Feature, See Remarks
Garage Spaces 2.0
Utilities Available Cable To Lot, Electricity To Lot, Garbage, Natural Gas To Lot, Phone To Lot, Recycling
Roof Type Fibreglass Shingle
Handicap Access Accessible Entrance, Ground Level Main Floor, Primary Bedroom on Main
Parking Type Driveway, Garage Double, On Street
Total Parking Spaces 4
Building
Lot Description Central Location, Curb & Gutter, Easy Access, Family-Oriented Neighbourhood, Landscaped, Sidewalk, Sloping, Southern Exposure
Building Description Concrete,Frame Wood,Glass,Insulation: Ceiling,Insulation: Walls,Shingle-Wood,Stone,Wood, Main Level Entry with Lower Level(s)
Faces South
Foundation Slab
Sewer Sewer Connected
Water Municipal
Architectural Style Contemporary
Additional Building Potential
Structure Type Concrete,Frame Wood,Glass,Insulation: Ceiling,Insulation: Walls,Shingle-Wood,Stone,Wood
Others
Restrictions Building Scheme
Tax ID 026-263-190
Ownership Freehold
Acceptable Financing Must Be Paid Off
Listing Terms Must Be Paid Off
Pets Description Aquariums, Birds, Caged Mammals, Cats, Dogs
Read Less Info
Want to know what your home might be worth? Contact us for a FREE valuation!

Our team is ready to help you sell your home for the highest possible price ASAP
Bought with 460 Realty Inc. (LD)







