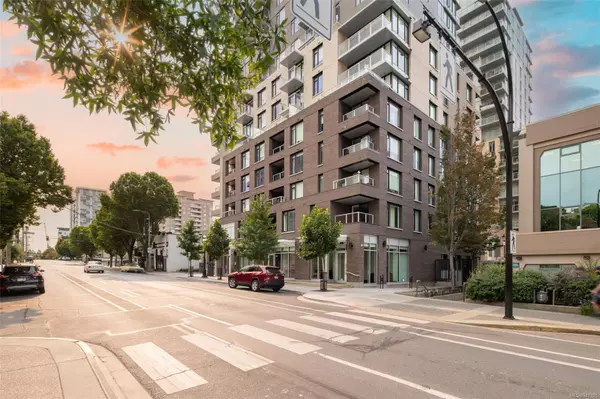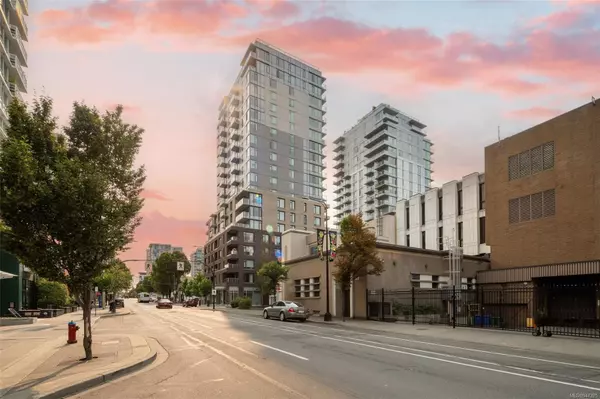$415,000
$410,000
1.2%For more information regarding the value of a property, please contact us for a free consultation.
1 Bed
1 Bath
522 SqFt
SOLD DATE : 01/30/2024
Key Details
Sold Price $415,000
Property Type Condo
Sub Type Condo Apartment
Listing Status Sold
Purchase Type For Sale
Square Footage 522 sqft
Price per Sqft $795
Subdivision Vivid At The Yates
MLS Listing ID 947325
Sold Date 01/30/24
Style Condo
Bedrooms 1
HOA Fees $324/mo
Rental Info Unrestricted
Year Built 2021
Annual Tax Amount $1,454
Tax Year 2023
Lot Size 435 Sqft
Acres 0.01
Property Description
Welcome to Vivid at the Yates! This contemporary unit offers a bright & functional space, perfect for urban living in the heart of downtown Victoria. The open-concept layout and streamlined kitchen with stainless steel appliances, quartz countertops, and a modern color scheme make for a sleek and stylish home. Must-have features include in-suite laundry, secure bike storage, a storage locker & a common rooftop terrace. Enjoy breathtaking 360-degree city, mountain & ocean views from the rooftop deck, complimented by raised communal veggie gardens, a BBQ area, a small playground & a dog run, creating an inviting space for relaxation and entertainment. This steel & concrete building is professionally managed, welcomes pets/rentals, and is under the 2-5-10 year warranty. Just steps away from all amenities & activities, including vibrant nightlife, restaurants, cafes & grocery stores, and a short walk to the inner harbour & Beacon Hill Park.
Location
Province BC
County Capital Regional District
Area Vi Downtown
Direction West
Rooms
Basement None
Main Level Bedrooms 1
Kitchen 1
Interior
Interior Features Controlled Entry, Elevator, Storage
Heating Baseboard
Cooling None
Flooring Tile, Vinyl
Window Features Blinds,Insulated Windows,Vinyl Frames
Appliance Dishwasher, F/S/W/D, Microwave
Laundry In Unit
Exterior
Amenities Available Bike Storage, Common Area, Elevator(s), Roof Deck, Secured Entry, Shared BBQ, Storage Unit
Roof Type Asphalt Torch On
Handicap Access Accessible Entrance, No Step Entrance, Wheelchair Friendly
Parking Type Guest, On Street, Underground
Building
Lot Description Central Location, Recreation Nearby, Shopping Nearby
Building Description Brick,Insulation: Walls,Metal Siding,Steel and Concrete, Condo
Faces West
Story 20
Foundation Poured Concrete
Sewer Sewer Connected
Water Municipal
Architectural Style Contemporary
Structure Type Brick,Insulation: Walls,Metal Siding,Steel and Concrete
Others
HOA Fee Include Caretaker,Garbage Removal,Hot Water,Insurance,Maintenance Grounds,Property Management,Recycling,Sewer,Water
Tax ID 031-355-927
Ownership Freehold/Strata
Acceptable Financing Purchaser To Finance
Listing Terms Purchaser To Finance
Pets Description Aquariums, Birds, Caged Mammals, Cats, Dogs
Read Less Info
Want to know what your home might be worth? Contact us for a FREE valuation!

Our team is ready to help you sell your home for the highest possible price ASAP
Bought with RE/MAX Camosun







