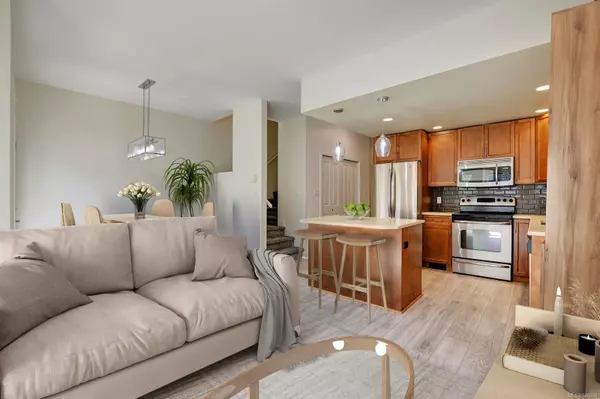$720,000
$750,000
4.0%For more information regarding the value of a property, please contact us for a free consultation.
4 Beds
4 Baths
2,128 SqFt
SOLD DATE : 01/30/2024
Key Details
Sold Price $720,000
Property Type Townhouse
Sub Type Row/Townhouse
Listing Status Sold
Purchase Type For Sale
Square Footage 2,128 sqft
Price per Sqft $338
Subdivision Casa Bella
MLS Listing ID 946058
Sold Date 01/30/24
Style Main Level Entry with Upper Level(s)
Bedrooms 4
HOA Fees $640/mo
Rental Info Unrestricted
Year Built 2008
Annual Tax Amount $3,220
Tax Year 2023
Lot Size 2,178 Sqft
Acres 0.05
Property Description
This 3-4 bedroom townhome WITH SUITE is beautifully finished top to bottom with an amazing layout! The big entrance with built-in storage leads to an open concept main kitchen/living/dining area that features SS appliances, quartz counters, glass back splash, ample cabinet space, 9’ ceilings, newer laminate floors, a 2 piece bath, and a BBQ friendly balcony with Southern exposure. Upstairs you will find 3 large bedrooms with 14’ ceilings and newer carpet throughout, a 4 piece bathroom, extra large laundry closet, and skylights! The primary bedroom includes double walk-in closets, a private balcony, and 3 piece ensuite. Bonus - 2nd bedroom has a unique loft space that can be used to create a cute play nook for kids or additional storage. The lower level is ready to be used as an in-law suite, complete with a completely separate street entrance, in-suite laundry, 3 piece bath, large living space as well a den space that could be used as a non-conforming bedroom.
Location
Province BC
County Capital Regional District
Area La Langford Proper
Direction South
Rooms
Basement Finished, Walk-Out Access
Kitchen 2
Interior
Interior Features Ceiling Fan(s), Closet Organizer, Dining/Living Combo, Soaker Tub, Storage, Vaulted Ceiling(s)
Heating Baseboard, Electric
Cooling None
Flooring Carpet, Laminate, Tile, Vinyl, Wood
Equipment Central Vacuum
Window Features Blinds,Skylight(s)
Appliance F/S/W/D, Microwave
Laundry In Unit
Exterior
Exterior Feature Balcony/Patio
Garage Spaces 1.0
Amenities Available Private Drive/Road
Roof Type Metal
Handicap Access Wheelchair Friendly
Parking Type Attached, Driveway, Garage, Guest
Total Parking Spaces 2
Building
Lot Description Rectangular Lot
Building Description Cement Fibre,Frame Wood,Insulation All, Main Level Entry with Upper Level(s)
Faces South
Story 3
Foundation Poured Concrete
Sewer Sewer To Lot
Water Municipal
Structure Type Cement Fibre,Frame Wood,Insulation All
Others
HOA Fee Include Garbage Removal,Insurance,Maintenance Grounds,Maintenance Structure,Property Management
Tax ID 027-371-085
Ownership Freehold/Strata
Pets Description Aquariums, Birds, Caged Mammals, Cats, Dogs
Read Less Info
Want to know what your home might be worth? Contact us for a FREE valuation!

Our team is ready to help you sell your home for the highest possible price ASAP
Bought with NAI Commercial (Victoria) Inc.







