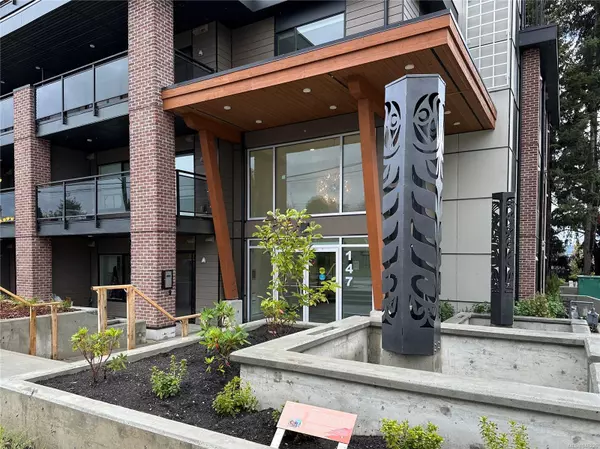$283,000
$288,000
1.7%For more information regarding the value of a property, please contact us for a free consultation.
1 Bath
476 SqFt
SOLD DATE : 01/30/2024
Key Details
Sold Price $283,000
Property Type Condo
Sub Type Condo Apartment
Listing Status Sold
Purchase Type For Sale
Square Footage 476 sqft
Price per Sqft $594
Subdivision Prospect At Harbourview
MLS Listing ID 946226
Sold Date 01/30/24
Style Condo
HOA Fees $171/mo
Rental Info Unrestricted
Year Built 2023
Tax Year 2023
Lot Size 435 Sqft
Acres 0.01
Property Description
Welcome to Prospect. This is the newest building in Parkshore Projects Harbourview District. This 476 sq ft studio unit is an affordable way to get into the market. Enjoy many high-end features like quartz counters, tile backsplash, and stainless steel appliances. There is a private balcony along with large windows that bring in natural daylight. As an added bonus, this unit has a heat pump insuring year round comfort and energy effeciency. You'll love the shared rooftop patio with ocean and mountain views. Strata facilities include secure underground parking, EV chargers, bike storage, and a dog wash station. You'll also appreciate the easy access to all downtown Nanaimo amenities, seaplane terminals, and the new Hullo Fast Ferry. Be a part of the emerging master planned neighbourhood. See the community info sheet for details.
Location
Province BC
County Nanaimo, City Of
Area Na Old City
Zoning R8
Direction West
Rooms
Kitchen 0
Interior
Interior Features Dining/Living Combo
Heating Baseboard, Electric, Heat Pump
Cooling Air Conditioning
Window Features Vinyl Frames
Appliance Dishwasher, F/S/W/D, Microwave
Laundry In Unit
Exterior
Exterior Feature Balcony
Amenities Available Bike Storage, Elevator(s), Roof Deck, Secured Entry
Roof Type Asphalt Rolled
Parking Type EV Charger: Common Use - Installed, Underground
Total Parking Spaces 1
Building
Lot Description Central Location, Marina Nearby, Shopping Nearby
Building Description Brick & Siding,Frame Wood, Condo
Faces West
Story 4
Foundation Poured Concrete
Sewer Sewer Connected
Water Municipal
Structure Type Brick & Siding,Frame Wood
Others
Tax ID 032-018-509
Ownership Freehold/Strata
Pets Description Aquariums, Birds, Caged Mammals, Cats, Dogs
Read Less Info
Want to know what your home might be worth? Contact us for a FREE valuation!

Our team is ready to help you sell your home for the highest possible price ASAP
Bought with eXp Realty







