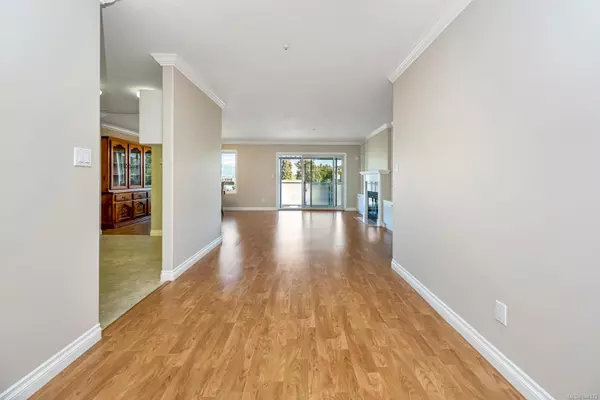$522,500
$525,000
0.5%For more information regarding the value of a property, please contact us for a free consultation.
3 Beds
2 Baths
1,808 SqFt
SOLD DATE : 02/01/2024
Key Details
Sold Price $522,500
Property Type Condo
Sub Type Condo Apartment
Listing Status Sold
Purchase Type For Sale
Square Footage 1,808 sqft
Price per Sqft $288
Subdivision The Riverstone
MLS Listing ID 944173
Sold Date 02/01/24
Style Condo
Bedrooms 3
HOA Fees $538/mo
Rental Info Some Rentals
Year Built 1993
Annual Tax Amount $2,897
Tax Year 2022
Property Description
Introducing 303A in The Riverstone, a warm & spacious home boasting an expansive 1,800 sq ft of sunlit space. On the top floor, featuring 3 generous bedrooms, 2 baths, & laundry, with ample cabinets & desk. The sprawling living space is anchored by a gas fire place & cabinetry, flowing into a dining space for great family gatherings. Step onto the covered patio, where you can see the city lights, mountains, & stunning sunsets. The bright kitchen has plenty of cabinets & granite counters. Wide hallways lend wheelchair accessibility. The primary bedroom offers a spacious walk-in closet, & an ensuite with a sit-down shower. Laminate floors, 2 skylights & freshly painted walls. Abundant storage with additional cabinets & a storage room. The building is well managed & maintained, & provides secure underground parking, workshop, & a communal room perfect for gatherings & socializing. Ideally located, this 55+ community is within easy reach of restaurants, shopping, & scenic river trails.
Location
Province BC
County Duncan, City Of
Area Du East Duncan
Zoning MDR
Direction West
Rooms
Basement None
Main Level Bedrooms 3
Kitchen 1
Interior
Interior Features Dining Room
Heating Baseboard, Electric
Cooling None
Flooring Mixed
Fireplaces Number 1
Fireplaces Type Gas
Fireplace 1
Window Features Insulated Windows
Appliance Dishwasher, F/S/W/D
Laundry In Unit
Exterior
Exterior Feature Balcony
Amenities Available Clubhouse, Elevator(s), Meeting Room, Recreation Facilities, Secured Entry, Workshop Area
View Y/N 1
View Mountain(s)
Roof Type Fibreglass Shingle,Membrane
Handicap Access Wheelchair Friendly
Parking Type Guest, Underground
Total Parking Spaces 1
Building
Lot Description Adult-Oriented Neighbourhood, Central Location, Easy Access, Landscaped, Near Golf Course, No Through Road, Recreation Nearby, Shopping Nearby
Building Description Cement Fibre,Frame Wood,Insulation: Ceiling,Insulation: Walls, Condo
Faces West
Story 3
Foundation Poured Concrete
Sewer Sewer Connected
Water Municipal
Structure Type Cement Fibre,Frame Wood,Insulation: Ceiling,Insulation: Walls
Others
HOA Fee Include Property Management
Tax ID 018-632-246
Ownership Freehold/Strata
Pets Description Aquariums, Birds, Caged Mammals, Cats, Dogs, Number Limit, Size Limit
Read Less Info
Want to know what your home might be worth? Contact us for a FREE valuation!

Our team is ready to help you sell your home for the highest possible price ASAP
Bought with Royal LePage Duncan Realty







