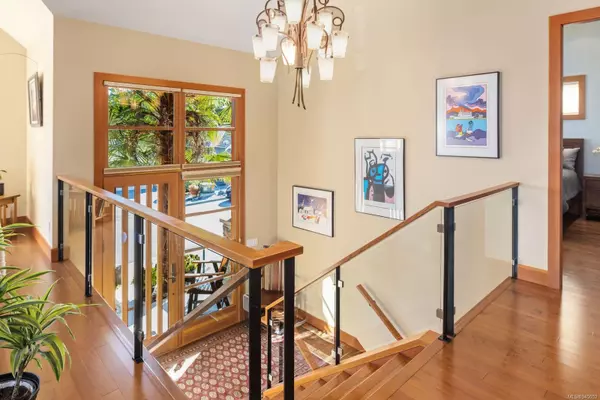$1,130,000
$1,150,000
1.7%For more information regarding the value of a property, please contact us for a free consultation.
4 Beds
3 Baths
3,064 SqFt
SOLD DATE : 02/01/2024
Key Details
Sold Price $1,130,000
Property Type Single Family Home
Sub Type Single Family Detached
Listing Status Sold
Purchase Type For Sale
Square Footage 3,064 sqft
Price per Sqft $368
MLS Listing ID 945052
Sold Date 02/01/24
Style Main Level Entry with Lower/Upper Lvl(s)
Bedrooms 4
Rental Info Unrestricted
Year Built 2010
Annual Tax Amount $6,413
Tax Year 2022
Lot Size 5,227 Sqft
Acres 0.12
Property Description
Exceptional Eagle Quay home w/ocean + mountain views, custom designed by award-winning Zebra Design (Victoria) with quality construction by Derby Brothers (2010). This immaculate 3,064 sf 4 bedroom, 2.5 bath residence features open concept living and dining, vaulted ceilings, solid surface flooring (maple, porcelain tile, cork), McLaren lighting, high end fixtures + finishes, custom millwork throughout (Canadian Bavarian Millwork). Chef's kitchen includes Wolf, Miele and Subzero appliances, custom fir cabinetry and Angola granite counters. Garden doors lead from the kitchen to fenced 1,300 sf patio with gazebo. Main level primary bedroom boasts walk-in closet and luxury 5 pc ensuite w/radiant heat flooring. Low maintenance, professionally landscaped yard w/perennial gardens. Oversized single car garage w/workshop space, counter height outlets + storage room. Located in the quaint seaside community of Chemainus, close to beach access and within walking distance to schools and amenities.
Location
Province BC
County North Cowichan, Municipality Of
Area Du Chemainus
Direction East
Rooms
Other Rooms Gazebo
Basement Finished, Full, With Windows
Main Level Bedrooms 1
Kitchen 1
Interior
Interior Features Ceiling Fan(s), Closet Organizer, Dining/Living Combo, Vaulted Ceiling(s)
Heating Heat Pump
Cooling Air Conditioning
Flooring Cork, Hardwood, Tile
Fireplaces Number 1
Fireplaces Type Gas, Living Room
Equipment Central Vacuum, Electric Garage Door Opener, Security System
Fireplace 1
Window Features Blinds,Insulated Windows
Appliance Built-in Range, Dishwasher, Dryer, Microwave, Oven Built-In, Oven/Range Electric, Oven/Range Gas, Range Hood, Refrigerator, Washer
Laundry In House
Exterior
Exterior Feature Balcony/Patio, Fenced, Garden, Lighting, Low Maintenance Yard
Garage Spaces 1.0
Utilities Available Cable Available, Compost, Electricity To Lot, Garbage, Natural Gas To Lot, Phone To Lot, Recycling, Underground Utilities
View Y/N 1
View Mountain(s), Ocean
Roof Type Metal
Total Parking Spaces 2
Building
Lot Description Central Location, Easy Access, Family-Oriented Neighbourhood, Irrigation Sprinkler(s), Landscaped, Marina Nearby, Recreation Nearby, Serviced, Shopping Nearby, Sidewalk
Building Description Frame Wood,Insulation All,Stone,Wood, Main Level Entry with Lower/Upper Lvl(s)
Faces East
Foundation Poured Concrete
Sewer Sewer Connected
Water Municipal
Architectural Style West Coast
Structure Type Frame Wood,Insulation All,Stone,Wood
Others
Tax ID 026-313-481
Ownership Freehold
Acceptable Financing Purchaser To Finance
Listing Terms Purchaser To Finance
Pets Description Aquariums, Birds, Caged Mammals, Cats, Dogs
Read Less Info
Want to know what your home might be worth? Contact us for a FREE valuation!

Our team is ready to help you sell your home for the highest possible price ASAP
Bought with Royal LePage Duncan Realty







